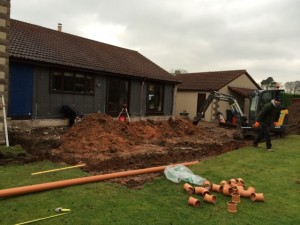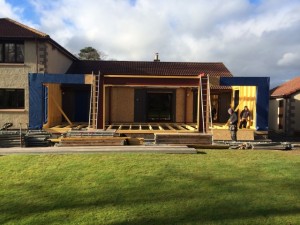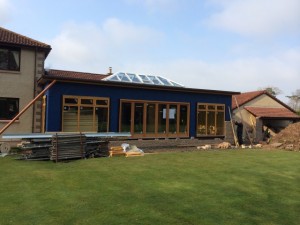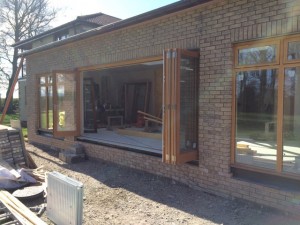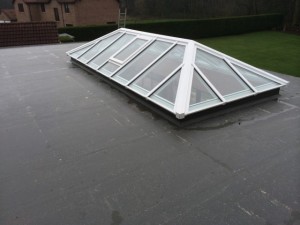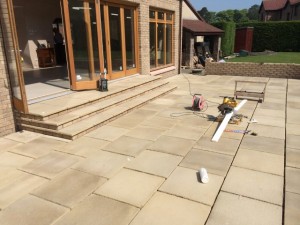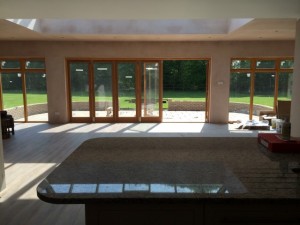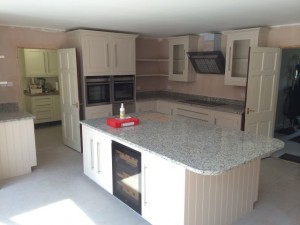Home kitchen extension
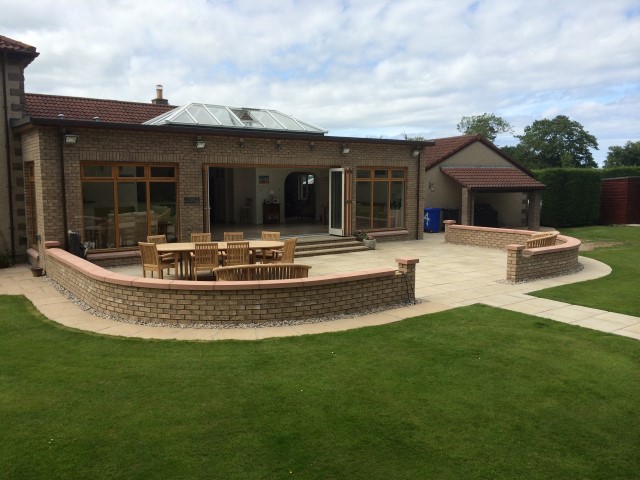
GMC were invited in provide a budget for our fully project managed service on this proposed home kitchen extension in Northumberland.
The client brief was a large family kitchen, garden room, with as much natural light as possible. The GMC design team designed a large open room off the south facing side of the existing kitchen encorporating large glazed openings and a feature sky light running the length of the room.
Once the design was agreed, a fixed cost was established with the client and the GMC build team started on site, the design required engineered steel work to be fitted by the GMC build team as part of the highly insulated timber frame, manufactured in the GMC workshop.(home kitchen extension)
New drainage for the property was installed at this stage of the build.
With the frame up and secured the flat could be fitted and weather proofed with the polyroof system. This system comes with a 10 -15 year warranty and superior to traditional felt alternatives. With the roof work completed the large sky light can by lifted into place and sealed.
The inside of the new room is insulated and plastered boarded with skim finish ready for painting. At this stage the old kitchen is removed to make way for the new kitchen and fittings including Karndeen floor, supplied & fitted by GMC. With the internal works completed the same GMC build team move out side to start the external works. A feature patio with garden wall & pond.
Once the build team were completed, the client was left to enjoy there new space, delivered on time & to budget (home kitchen extension).

