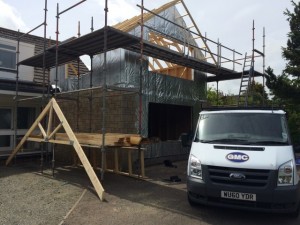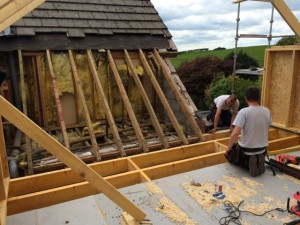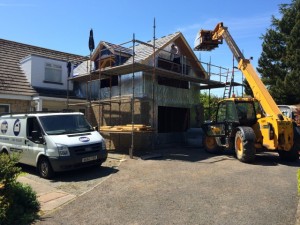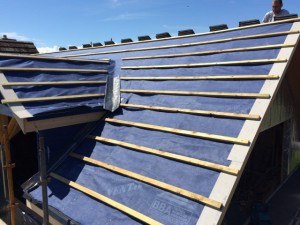Home Extension in Berwick upon Tweed

Home extension Berwick upon Tweed Northumberland
Start date: May 2015
Procurement: Competitive tender
GMC site team have started on site extending this property in Berwick upon Tweed. GMC are project managing the works from start to finish organizing sub trades including plumbing – electrical & painting.
The team have good to an excellent start. Phase 1 of this project is to convert the existing single storey garage to 2 storey with timber frame and dormers. Home extension Berwick upon Tweed Northumberland
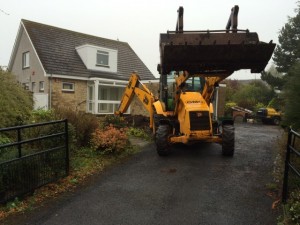
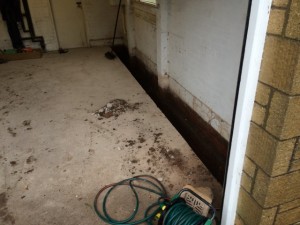
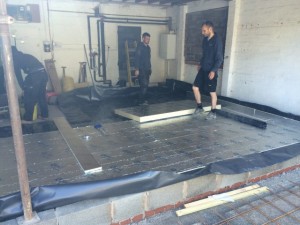 Construction of new insulated ground floor slab with thickening around the perimeter to carry the load of the new structure.
Construction of new insulated ground floor slab with thickening around the perimeter to carry the load of the new structure.
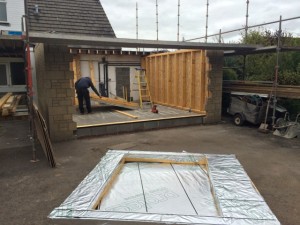
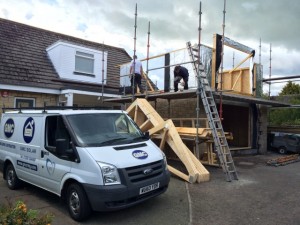
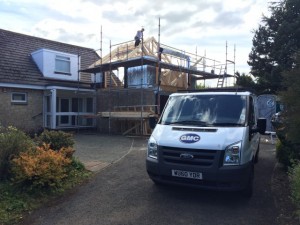 Roof truss works, Home extension Berwick upon Tweed Northumberland
Roof truss works, Home extension Berwick upon Tweed Northumberland
GMC design team took the clients drawing prepared by an architects practice and made considerable savings for the client by applying our build knowledge. 2 Main items were drainage & service arrangement and the foundation arrangement. These savings were passed directly onto the client. Home extension Berwick upon Tweed Northumberland
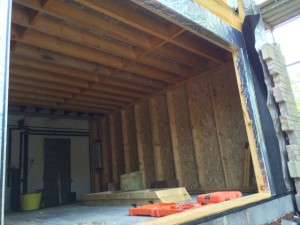 Another saving for the client here, the engineer specified a Steel RSJ mid support and joists running front to back. By Turning joists to span left to right and up-grade the joist size to 75×220. The client again made a saving as the additional cost of the up-grade timber was considerably less than the cost of the Steel RSJ. Aesthetically the client was pleased as they did not like the idea of the steel boxing that would be required around the steel work. Using the GMC method there is a flat celling. Home extension Berwick upon Tweed Northumberland
Another saving for the client here, the engineer specified a Steel RSJ mid support and joists running front to back. By Turning joists to span left to right and up-grade the joist size to 75×220. The client again made a saving as the additional cost of the up-grade timber was considerably less than the cost of the Steel RSJ. Aesthetically the client was pleased as they did not like the idea of the steel boxing that would be required around the steel work. Using the GMC method there is a flat celling. Home extension Berwick upon Tweed Northumberland
Care is taken by the on-site team to ensure the new floor and the existing floor line up exactly. Home extension Berwick upon Tweed Northumberland
Roof is covered with felt and timber battens to take the roof tiles. Home extension Berwick upon Tweed Northumberland
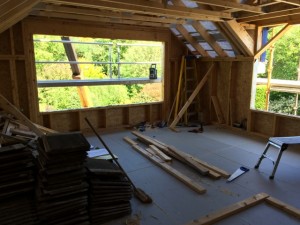
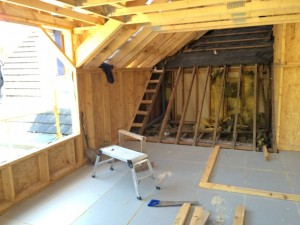 Inside the new bedroom with large window opening Home extension Berwick upon Tweed Northumberland
Inside the new bedroom with large window opening Home extension Berwick upon Tweed Northumberland
The work is progressing well after 6 weeks on site, the new roof is wind & water tight and windows are on their way! Home extension Berwick upon Tweed Northumberland
Will keep up-dates coming as this exciting project progress :
12-06-15 Home extension Berwick upon Tweed Northumberland
UP-DATE 2 19-08-2015
Over 2 months on site since our last up-date with our annual 2 week summer break during that time. The site team have finished the 1st extension and garage conversion and have moved to the rear of the property to concentrate on the kitchen-diner extension
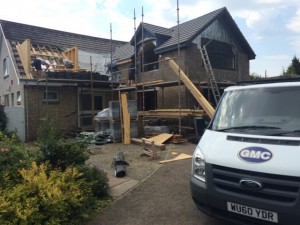
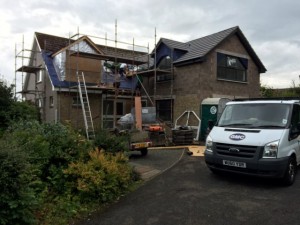 With the main garage extension erected the old dormer is removed and an new one formed with much better thermal performance. The dormer matches the new proportions of the elevations.
With the main garage extension erected the old dormer is removed and an new one formed with much better thermal performance. The dormer matches the new proportions of the elevations.
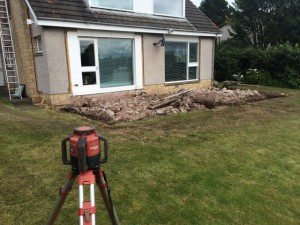
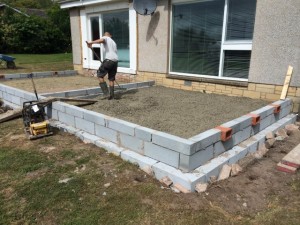 Strip foundations are excavated then sub-structure work complete. The Site team use laser level equipment to ensure the accuracy of the work.
Strip foundations are excavated then sub-structure work complete. The Site team use laser level equipment to ensure the accuracy of the work.
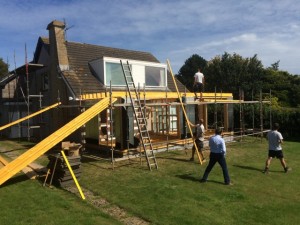
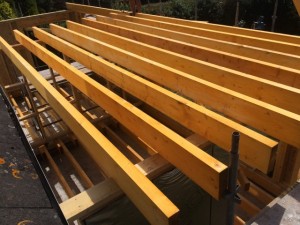 With the sub-structure work complete the site team erect the timber frame pre manufactured in the GMC workshop. This type of construction allows for highly accurate workmanship. With the timber frame in place work has begun on the flat roof structure using 225×75 timber joists! That’s a large piece of timber!
With the sub-structure work complete the site team erect the timber frame pre manufactured in the GMC workshop. This type of construction allows for highly accurate workmanship. With the timber frame in place work has begun on the flat roof structure using 225×75 timber joists! That’s a large piece of timber!

