Eyemouth Baptist Church
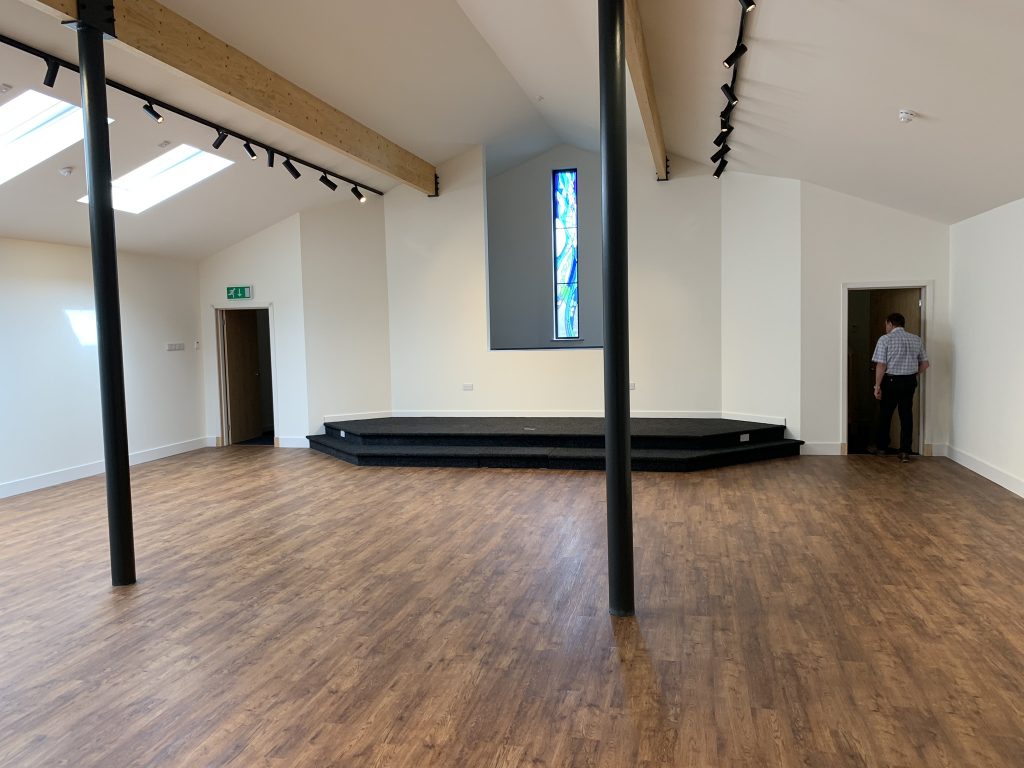
Procurement: Competitive tender / Negotiated
Build time: Jan 19 – Aug 19
After a competitive tender process with the client, GMC began negotiations direct with the client on options to improve cost efficiencies through construction type & design details. These talks matured in both cost & time savings for the client with the GMC technical team on board.
With changes to the scheme approved by SBC site works began Jan 2019. The site was extremely tight for ground works with neighbouring properties & existing services present.
The existing building was still operations as a church so areas open to the public were manged appropriately.
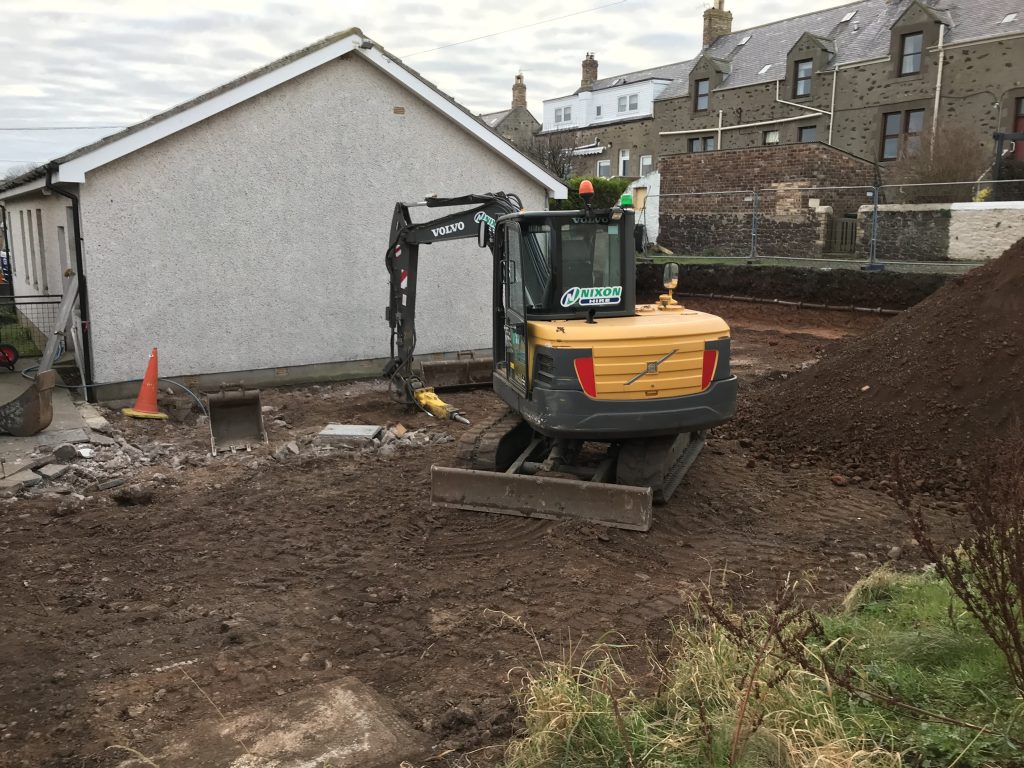
With the Ground works complete, the team returned to GMC-HQ to manufacture the Timber frame before returning to site for the erection process. With the frame up the engineered roof system was constructed using glue lam beams as purlins with rafters. The purlins are supported by steel posts strategically positioned in line with the client’s final layout.
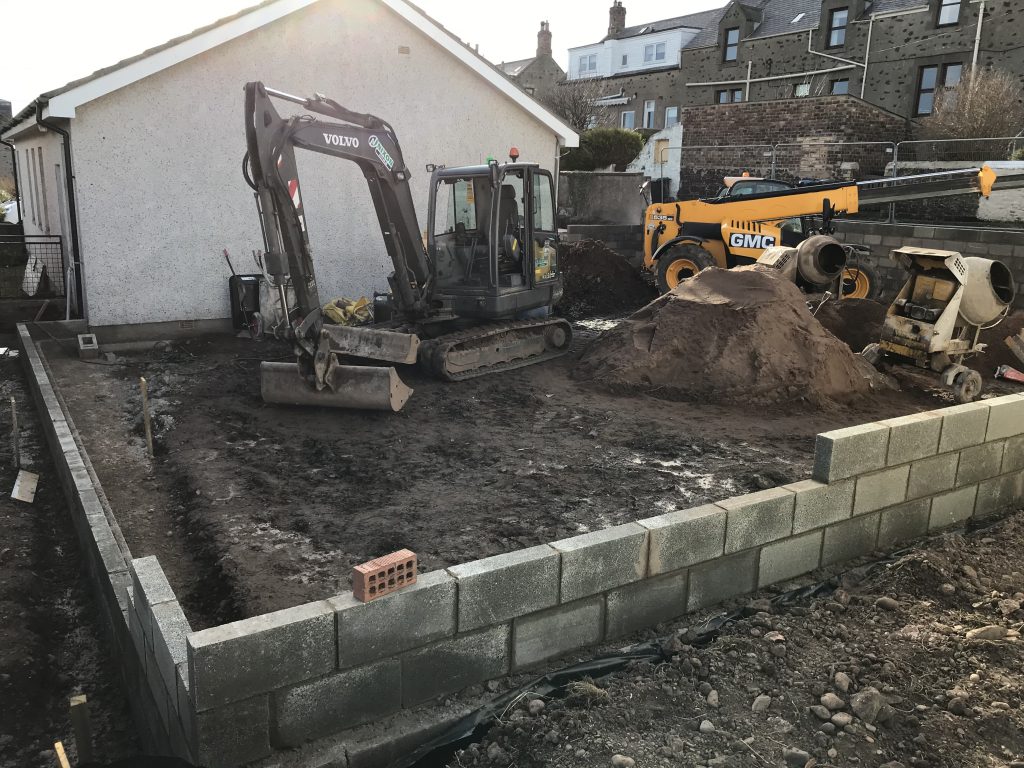
The roof was covered with a matching concrete tile (marley mendip) and external walls finished in a modern polymer render (ENEWAL). Additional natural light to the sanctuary is provided by 4 large velux windows. These can also provide ventilation if required.
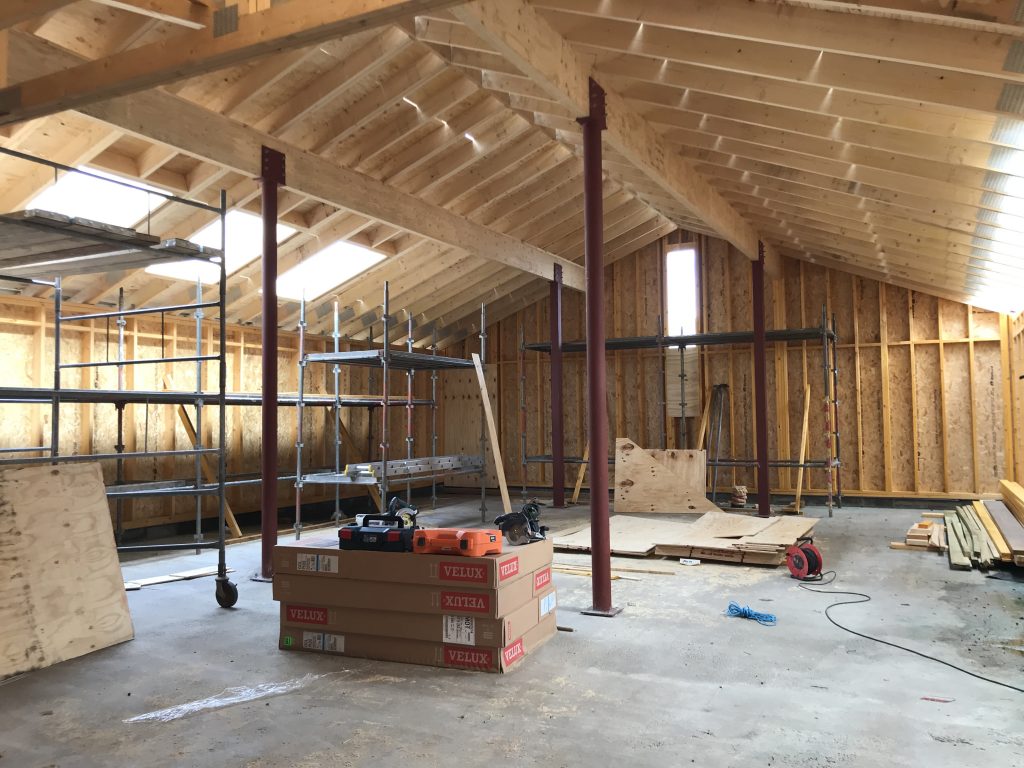
Timber windows & Doors were manufactured locally with a modern under floor heating system with thermostatic controls throughout. The internal fit out included insulation & plaster works to finish as well as the GMC joiners providing a stage and baptismal pool! A First for the company!
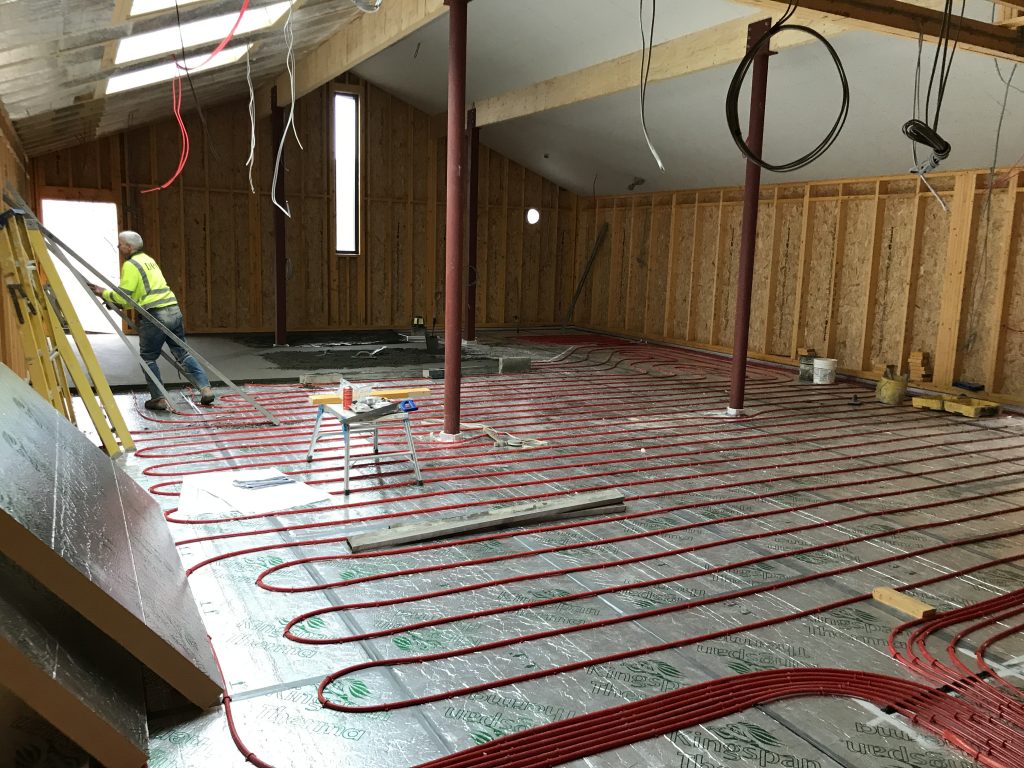
It has been an absolute pleasure to work with everyone at the Eyemouth Baptist church and we wish them all the best with their amazing new space!
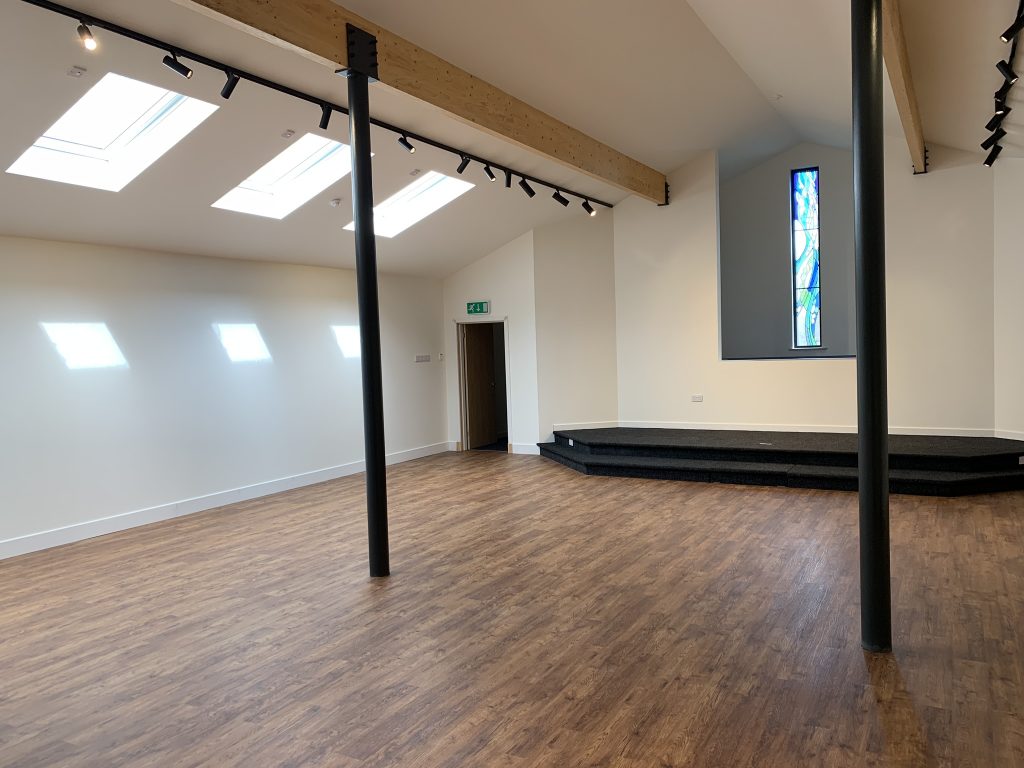
NC 7-8-19
