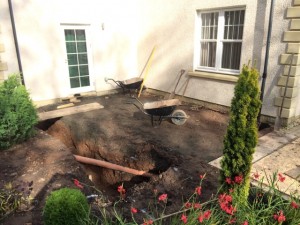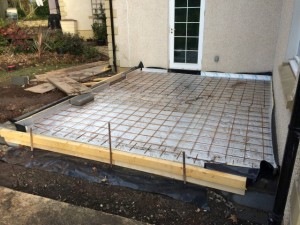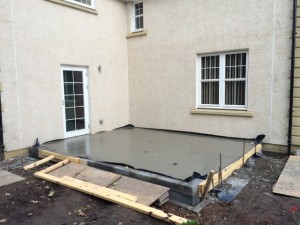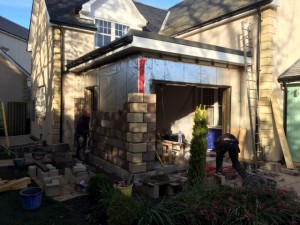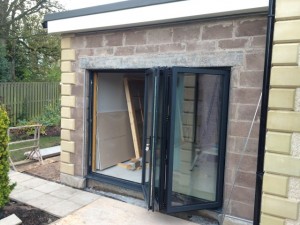Home Extension
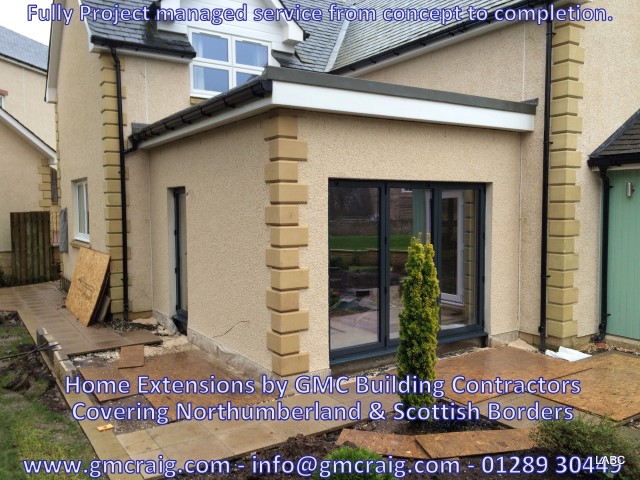
GMC are currently approaching finishing stages for a small home extension in Berwick upon Tweed.
[pl_video type=”youtube” id=”PYHXF80rjAs”]
The clients contracted GMC from the outset and went for the fully project managed service. GMC worked with the clients advising on planning permission and building control.
Once a budget was set by GMC, working drawings were prepared quote agreed, building control application approved. The GMC build Team began on site.
See various stages of the build below.
With all permissions with local authority in place a agreed started date was established and the GMC construction team arrived on site. An 8 week build schedule was already agreed as part of the contract with the client.
With GMC the clients have the comfort of a fixed price and working drawing before the construction phase begins. GMC’s experienced project management team account for all aspect of the project and break this down for the client. All relevant information is noted on the working drawing which acts as part of the contract.
GMC are flexible through the design stage to ensure the client gets exactly what they are looking for with their construction project.
With this project the clients where keen to make the extension as low energy as possible, GMC catered for this by increasing the insulation to the floor, walls & roof elements. high performance glazing to the folding door set and roof lantern contributed to lower energy demand. Enlarging the glazed portion of the build to south elevation maximizing free solar gain and making best use of natural light for vitamin D feel good factor!

