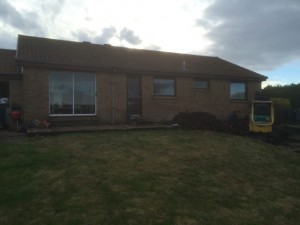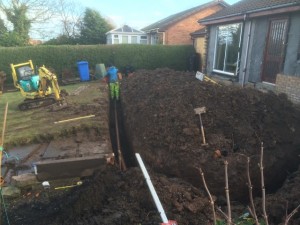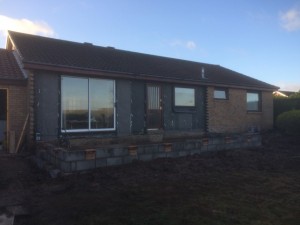Home Extension
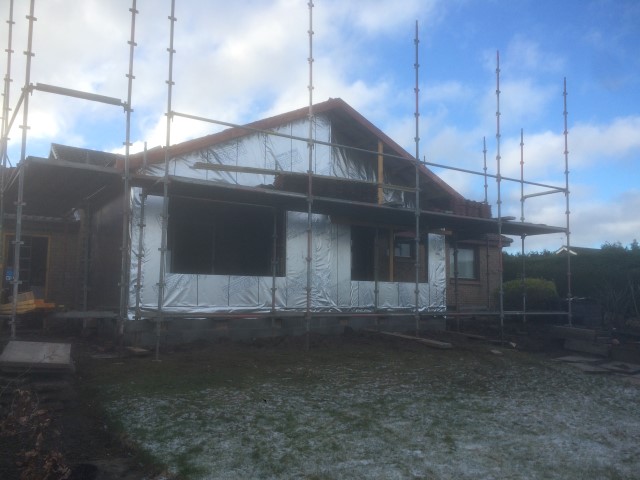
Home Extension
GMC are kicking off 2016 with a brand new extension for a customer in Berwick upon Tweed.
The customer went for the full GMC package to keep the process as easy as possible.
This customer has the befit of knowing exactly how much this whole project will cost before GMC begin on site. Everything is agreed before a tradesman sets foot on the job.
Once Permitted development was established, GMC design team prepared a working drawing for Northumberland County Council Building Control. With Building control application agreed, work has begun on site starting with ground works :
Before work could begin on the actual structure, the existing drains were re-directed to avoid being located below the extension.
All this pipe work is inspected by Building Control before being backfilled.
With Concrete strip foundations in and sub-structure up to damp course level, the Base of the extension is ready.
Next comes the Suspended timber floor, timber frame & roofing structure.
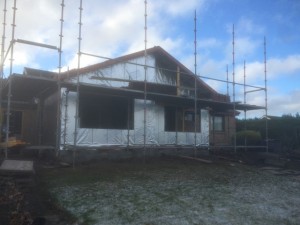 Timber frame up and roofing work well under way.
Timber frame up and roofing work well under way.
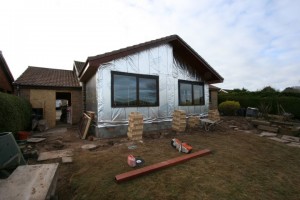 Roofing work complete and work has begun inside
Roofing work complete and work has begun inside
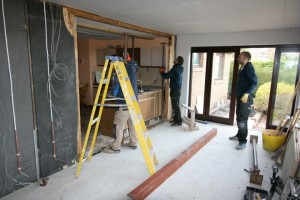 With the new extension insulated and plaster-boarded work has begun on integrating the existing kitchen with the new build. The structural engineer specified a Steel Parallel Flange Channel (PFC) to allow a large 3.5m opening through to the existing kitchen.
With the new extension insulated and plaster-boarded work has begun on integrating the existing kitchen with the new build. The structural engineer specified a Steel Parallel Flange Channel (PFC) to allow a large 3.5m opening through to the existing kitchen.
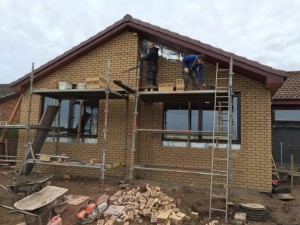 External brick work almost complete! the original LBC brick Chiltern was matched perfectly. With an IBSTOCK Millgate brick
External brick work almost complete! the original LBC brick Chiltern was matched perfectly. With an IBSTOCK Millgate brick
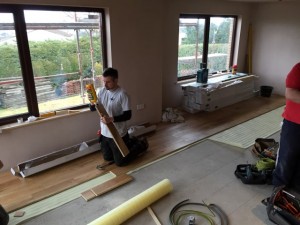 Engineered Oak floor laid throughout the extension and Kitchen
Engineered Oak floor laid throughout the extension and Kitchen
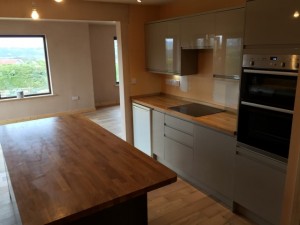 New kitchen supplied by Howdens and fitted by GMC
New kitchen supplied by Howdens and fitted by GMC
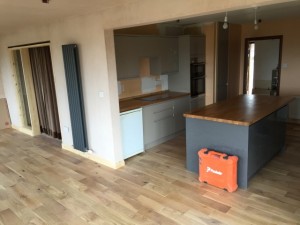 Just a few finishing touches to complete the project.
Just a few finishing touches to complete the project.
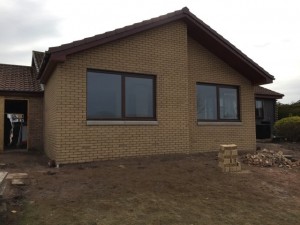 External brick work finished and scaffold removed.
External brick work finished and scaffold removed.

