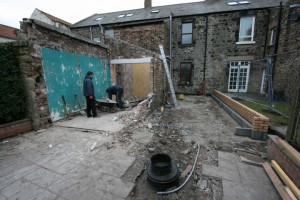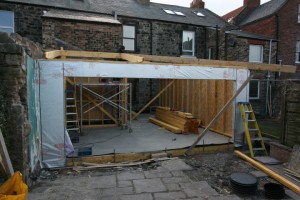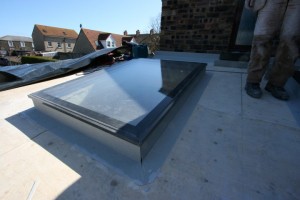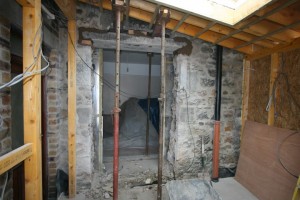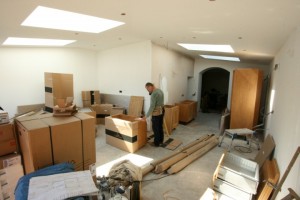Low Energy Kitchen Extension
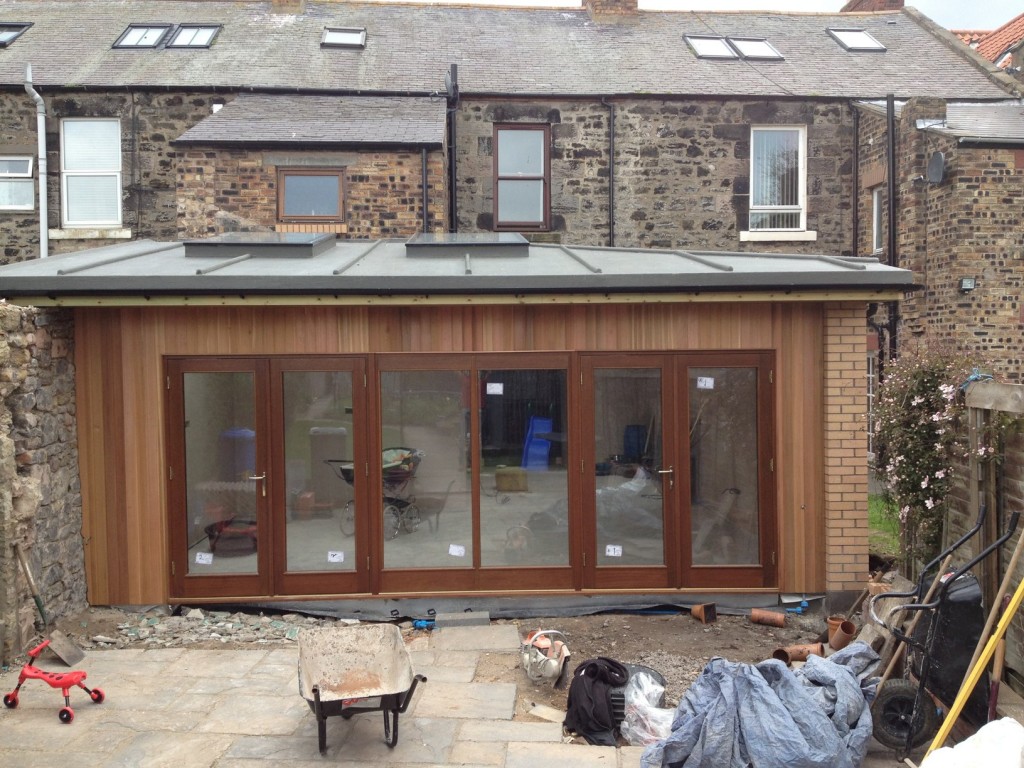
With this client working away from home (Brazil) He and his family decided they wanted a company to project manage the build from concept to completion. GMC project managed service is tailor made for this type of client. The client was sure about exactly what he wanted, a low energy kitchen extension which will transform the flow of the property.
Our design team got to it straight away producing 3D model sketches showing options for the build. With the design agreed with the client, GMC estimators provided a budget cost based on the design, while showing costs from planning, building control, Structural Engineer while also showing indicative costs for option up-grades and possible kitchen cost.
With this stage of the project agreed, GMC organized planning permission, building control, structural Engineer and a party wall act as the property is mid terrace. Once all this paper work is in place the work is scheduled to begin, the client knows the budget, the design and is in full control through his contact at GMC. Despite working away communications are easily maintained.
The build involved demolition of an existing single storey structure housing the kitchen. With the client’s family occupying the property during the build, GMC formed a temporary kitchen within the existing utility using the kitchen units.
The design of the extension makes the best use of the area available. The room wraps around an existing 2 storey structure almost an ‘L’ shape. This makes the roof structure fairly complicated in design, with the engineer designing steel fitch beam details to move the loads through external walls.
The walls are GMC’s tried and test timber frame system (over 30 years old), the timber kit is well insulated and cost effective solution for this type of construction.
The new roof houses 4 large roof lights to floor the new space with natural light, GMC have installed the best performing roof light on the market with a 0.6 u-value! (roof maker) (Current building regulations specify new windows have a u-value of 1.4, so more than twice as good! The roof lights look very sleek to boot.
The new roof is finished in polyroof, a fiber glass based roof covering with 10 or 20 year warranty
As the build has progressed The same GMC contact has been projecting managing the build phase, During the build the client requested additional work to other area’s within the property, GMC were able to survey, advise and provide costs for the additional works.

