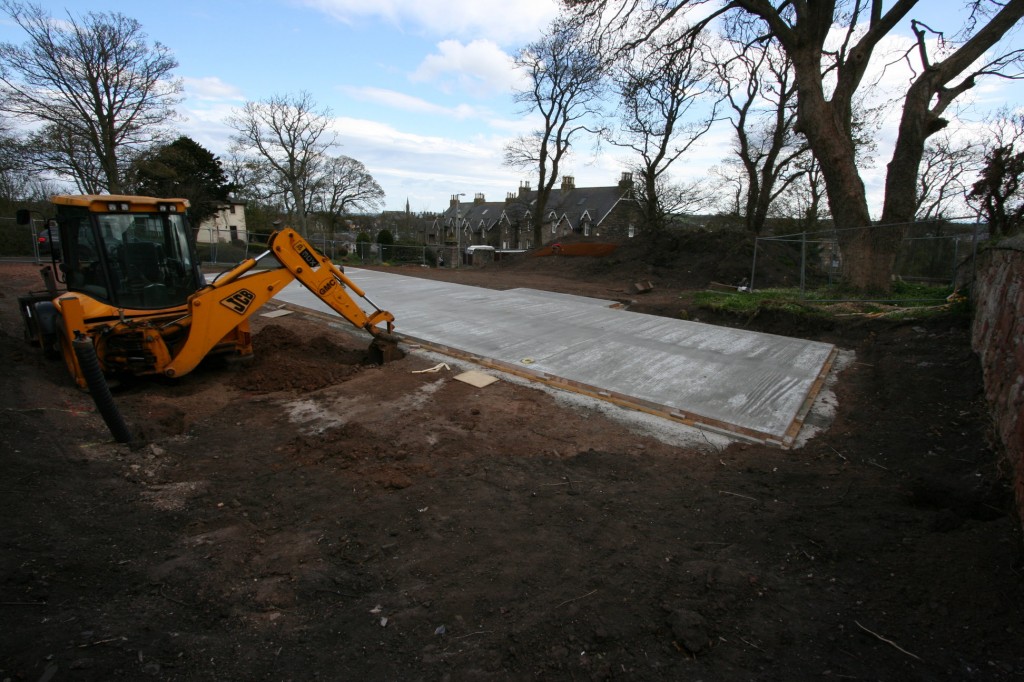Low Energy – New Build

With this green field plot of land nestling in Berwick upon Tweed on the border of the towns conservation area, GMC design team knew that the design of this property was going to be crucial for a successful development. The plot itself presented several fundamental issues when approaching design. The site itself is double fronted, 5 well established large tree’s on the plot with a very large sycamore tree especially in the way. The plot which is in a highly sensitive area in town within striking distance of the conservation area. While being surrounded in all different types of construction materials and build types.
The clients brief was a low energy home with private gardens with a traditional feel externally. After a disappointing start to planning discussions, GMC recruited planning consultants to acquire permission and conservation landscape architect Ray Connell for the design. As design was crucial an Architect with proven background in conservation was required.
With An excellent design from Ray meeting both the planners and the clients brief the design was successful. With the design taken care of, GMC low energy team could step in to design an efficient home to suit the end user requirements.
As with all projects the GMC design team look to first lower the energy requirement before any type of generation is considered.
The GMC design team is ‘passive house’ trained which is the world-wide top standard in low energy. The property faces straight South, to maximize solar gain the south façade houses the majority of the properties glazing with large opening’s to the living areas.
The Floor, walls & celling all have u-values well below current building standards which do meet passive standards. The windows are especially low energy, manufactured in Austria.
The heating system designed for this home is highly sophisticated yet incredibly easy and energy efficient to live with through the use of intelligent comfort controls.
Ground floor heat is distributed via under-floor heating. Heat and power come from various sources
Air Source heat pump
Wood burning stove
Thermal store
Heat recovery
Solar Thermal (hot water)
Solar PV 6.0 kwp (electric)
The thermal store is the hub of the heating system, connected to the stove, heat pump & solar thermal panels. This tank stores heat from the 3 sources for heating and hot water when required. The heat recovery unit run’s passively recycling heat from the property with fresh air to maximize efficiency. Solar PV producing electricity that will power the property by converting day light into electricity for use in the property with surplus exported back into the grid.
