New build in Scottish Borders
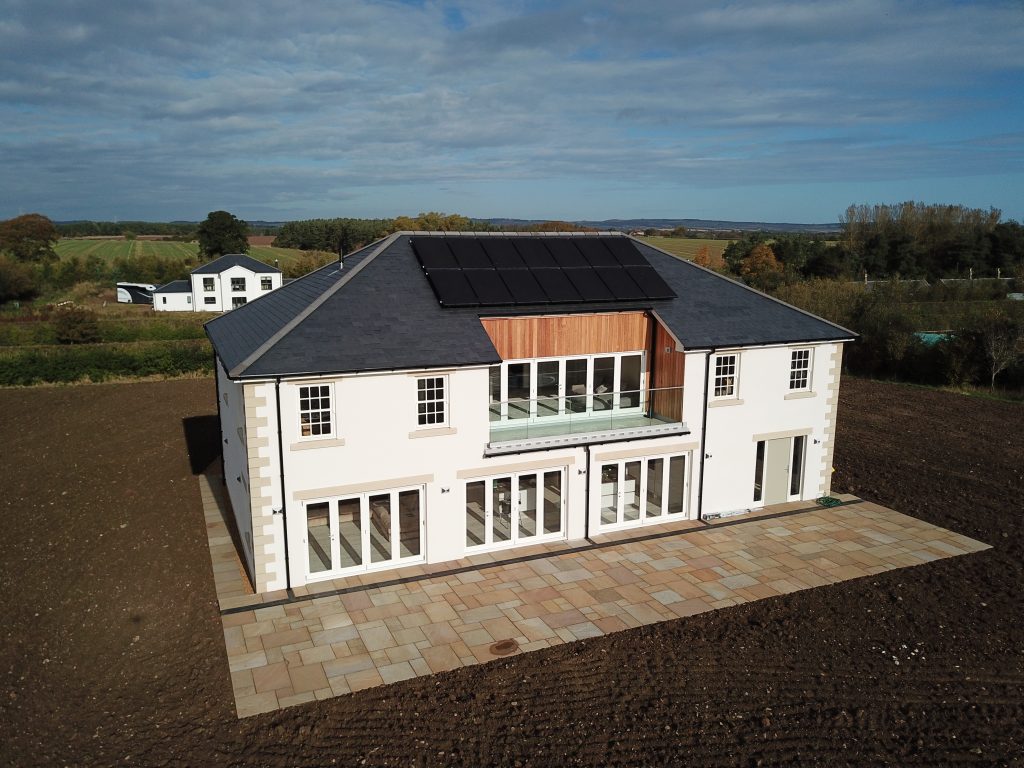

Procurement – competitive tender
The Site team have recently handed over this beautiful new home in the Scottish borders.
The client initially came to GMC for assistance with choosing a suitable site after they had made the decision to build. After choosing a site and design the home GMC were invited to tender for the works.
With the tender successful the works were planned for a January 2019 start with an anticipated build time of around 10 months.
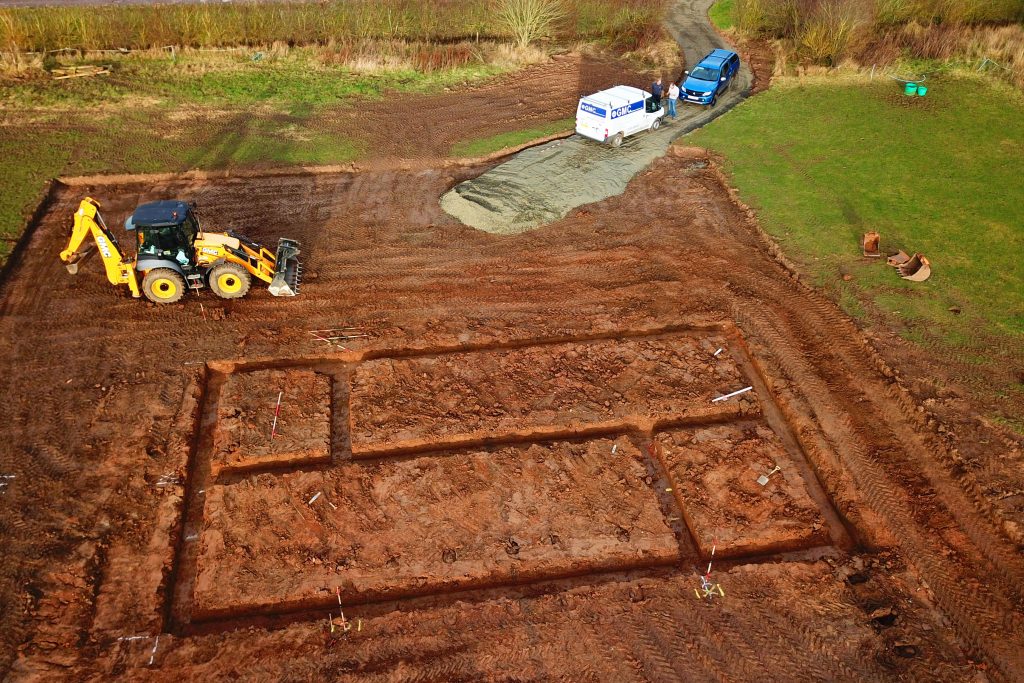
Site conditions in January were excellent with the team quickly progressing while the weather was good. The timber frame manufactured at GMC HQ was soon up with 1st floor and roof trusses to follow.
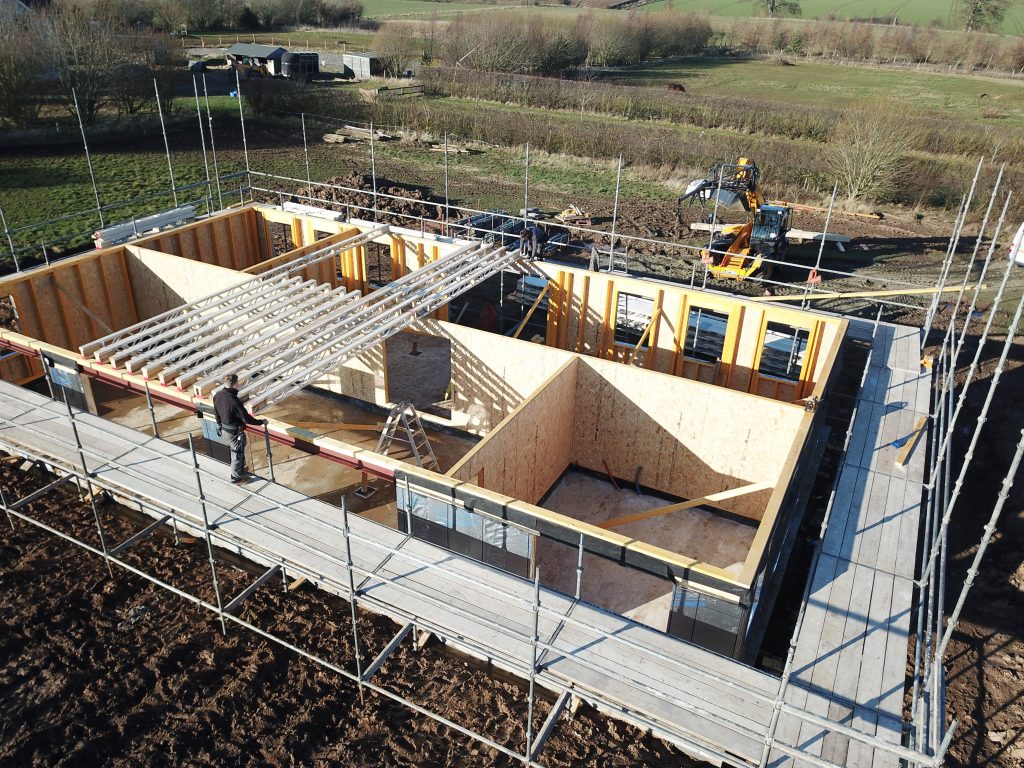
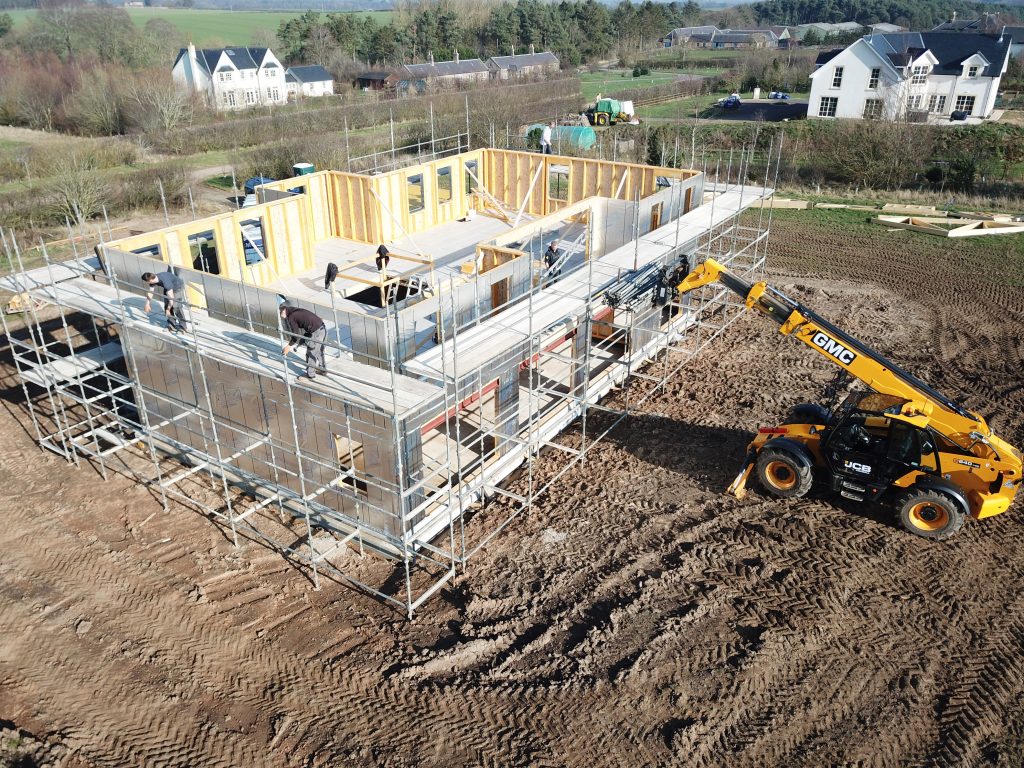
The roof works included a 4kw Solar PV system to provide the home with free electricity, a perfect combination for the home heating system Air Source heat pump. The Roof finish is natural slate.
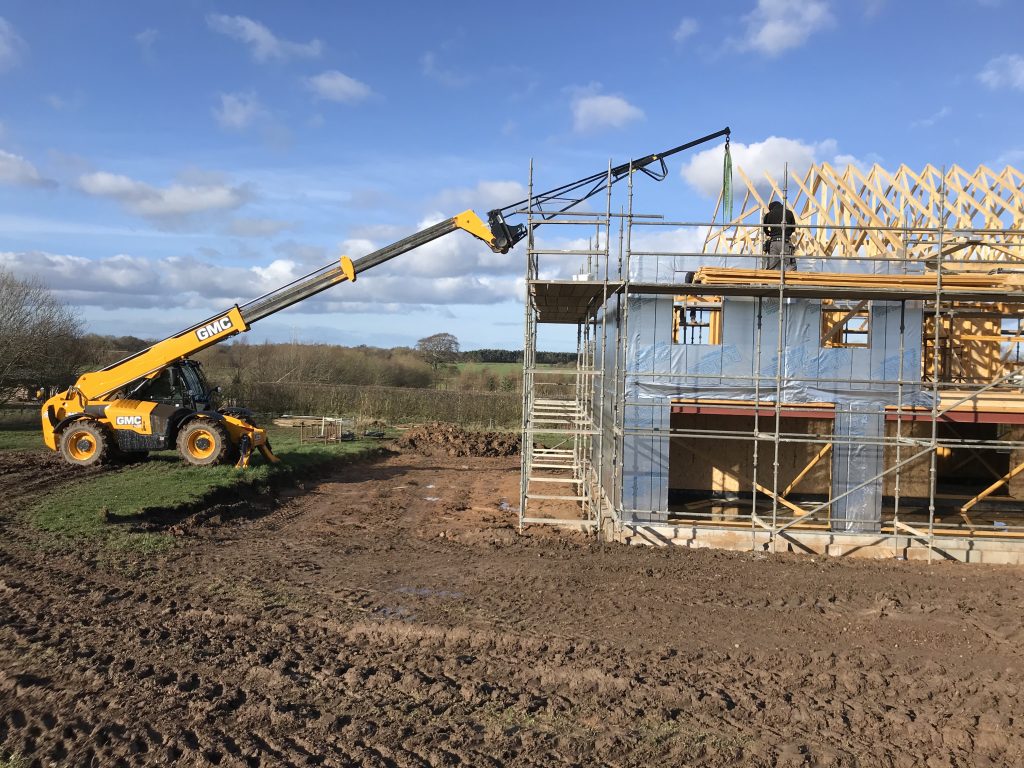
Bi-fold doors supplied by Kloeber and windows made locally at Allan brothers completed the wind and water tight phase of the build allowing the team to move inside.
The external finish is a mix of natural stone, modern render and pre-cast details.
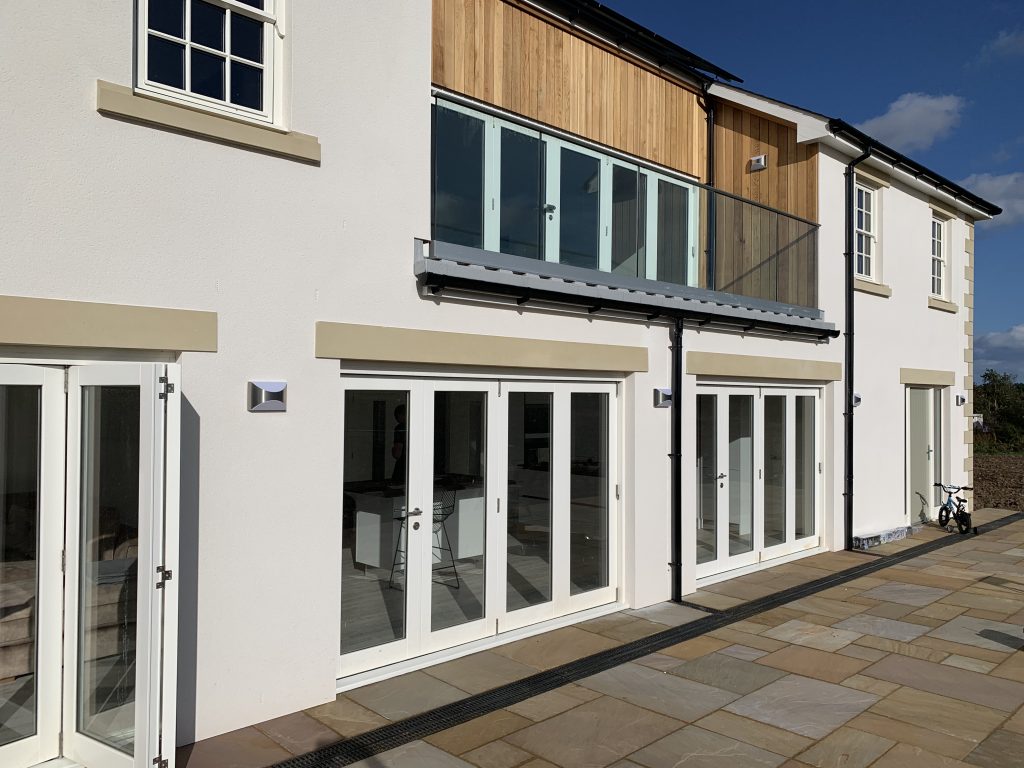
Under floor heating controlled by room thermostats for the ground floor and radiators for the first floor distribute the heating throughout the home. Heating is supplied by a 14kw Mitshibushi Air Source Heat pump. This system is renewable and runs only on electric, an economic choice where mains gas is not available.
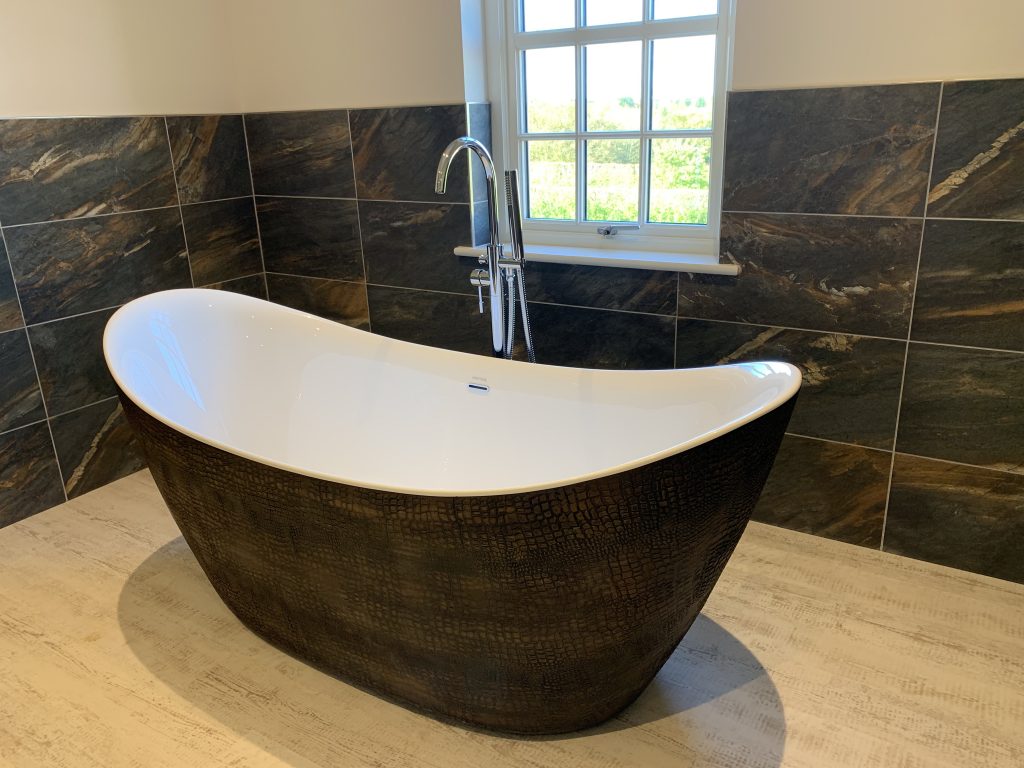
The clients choose some individual fittings the team were more than happy to fit including a steam room and wine pod to the kitchen floor! Both a first for the site team but the finished article looks fantastic!
The acrylic crocodile skin bath looks fantastic as centre piece for the main bathroom.
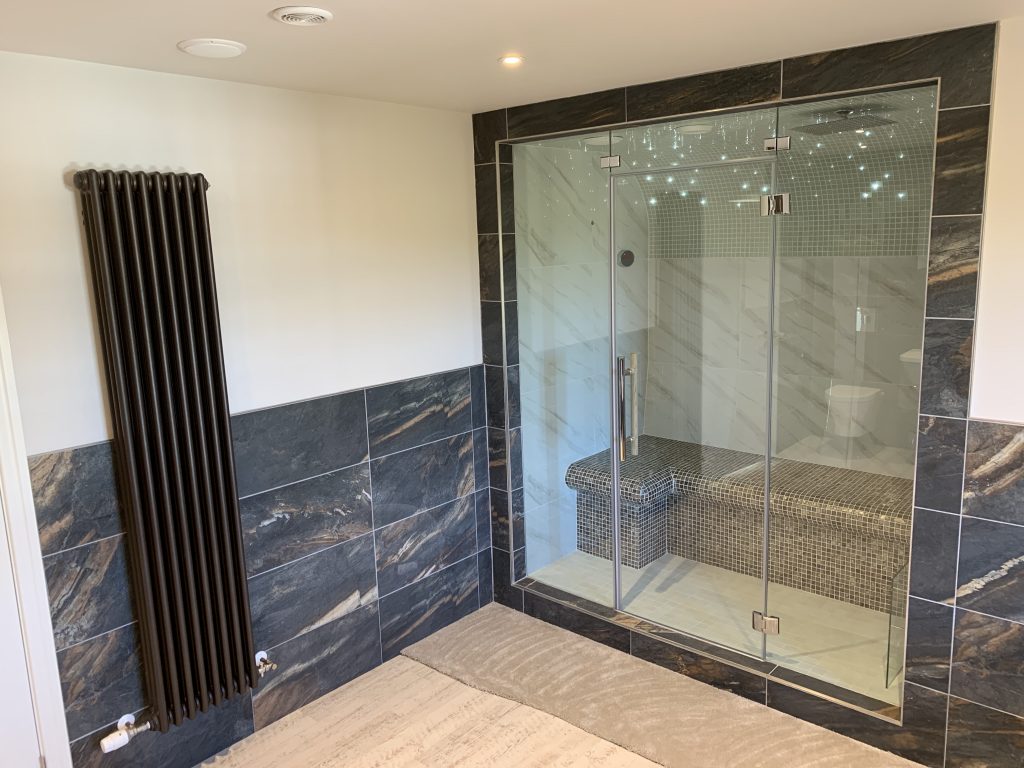
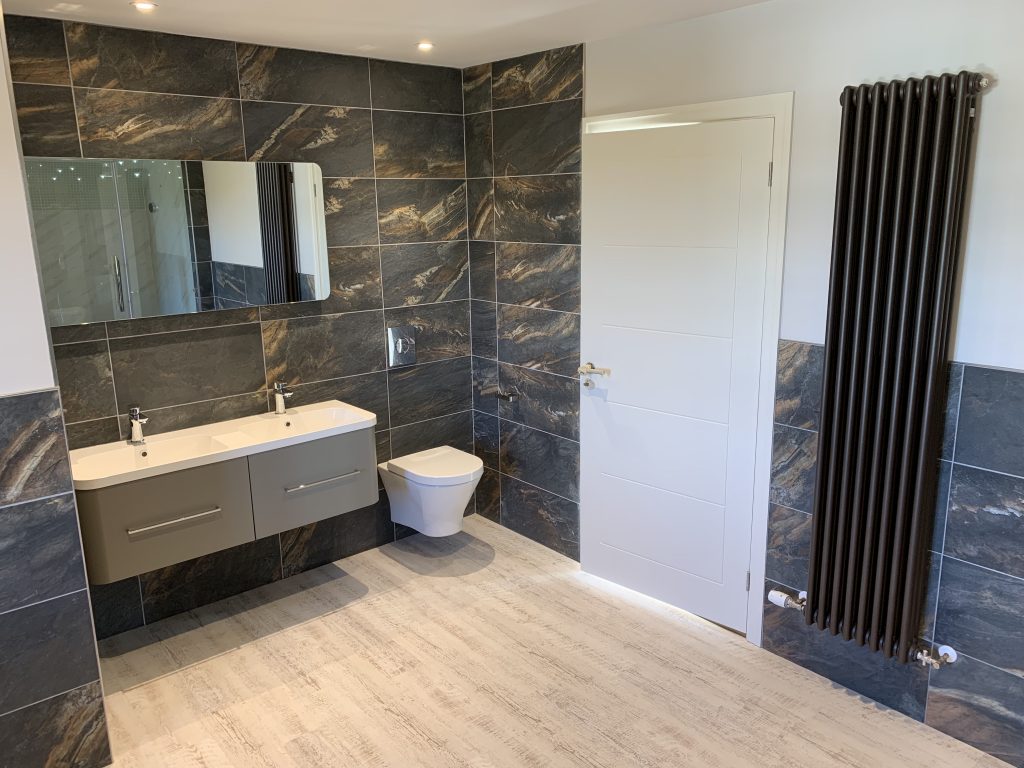
The South facing balcony is framed with a large 5m wide bi-fold door and frame-less balcony by balconette.
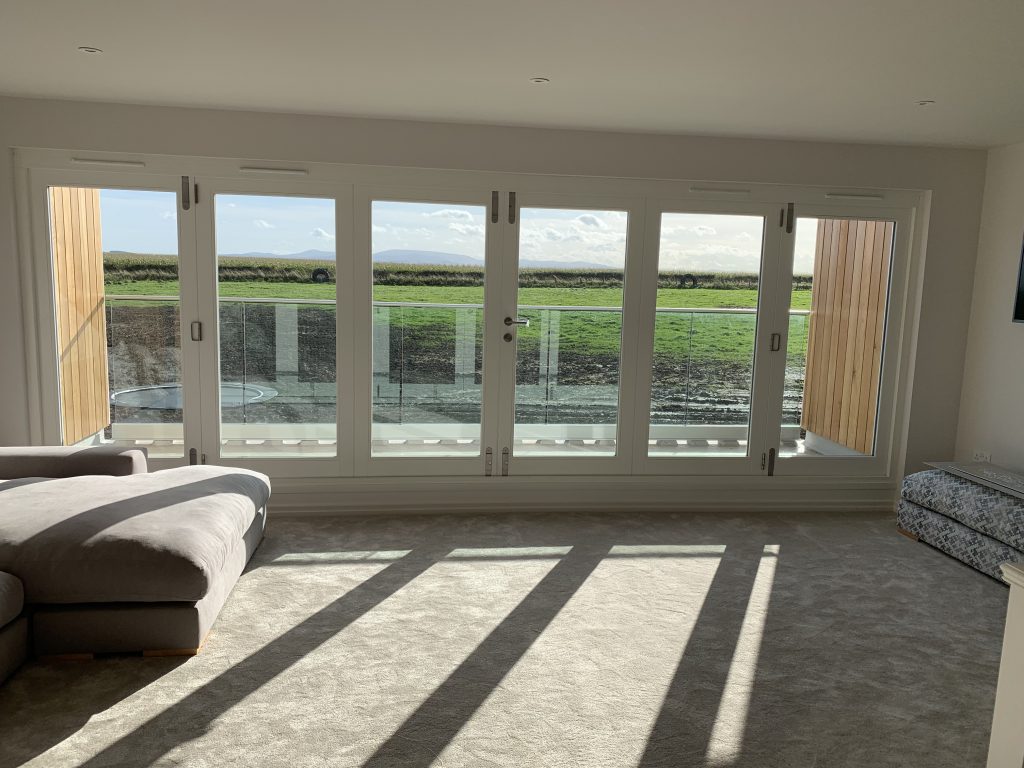
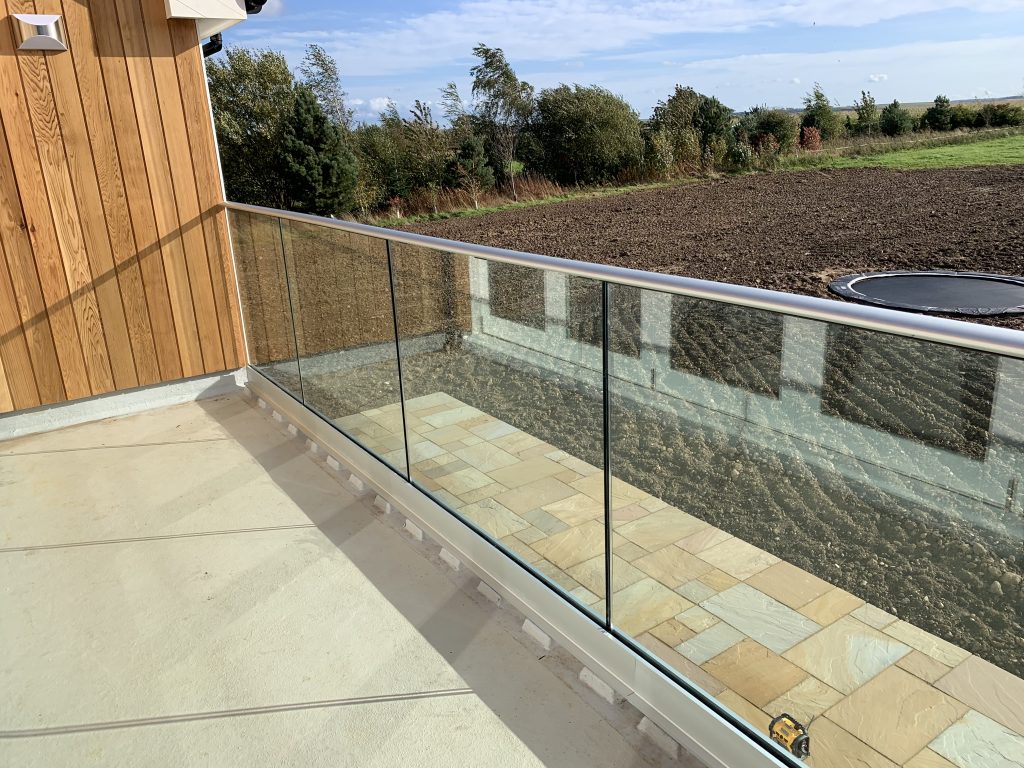
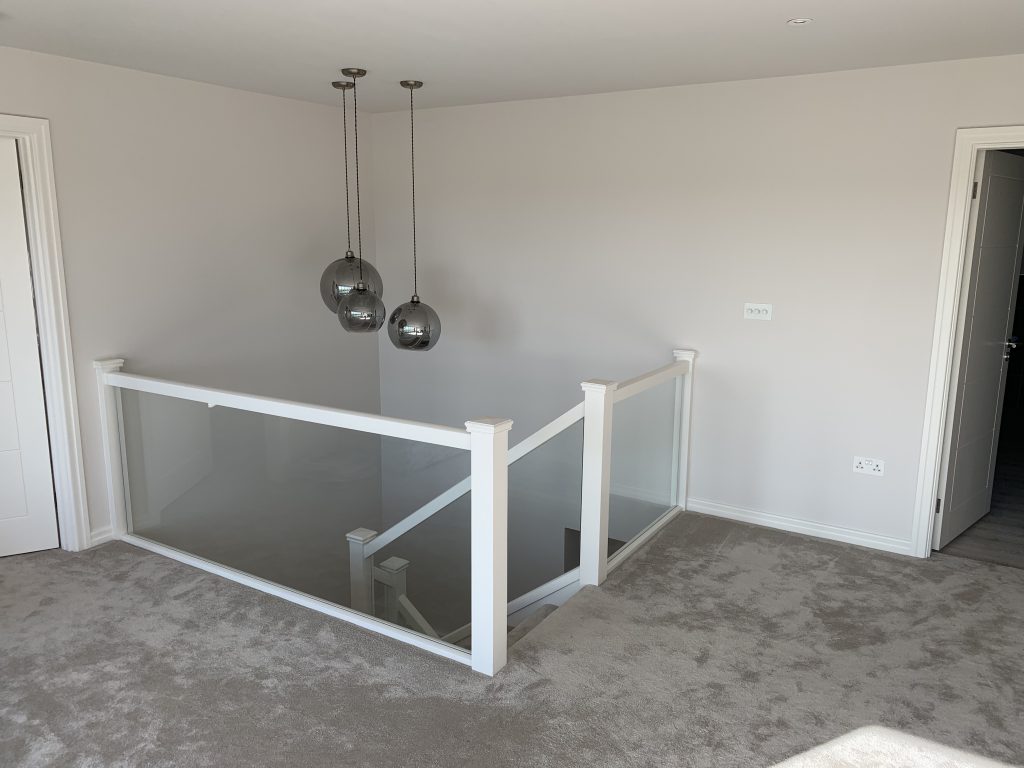
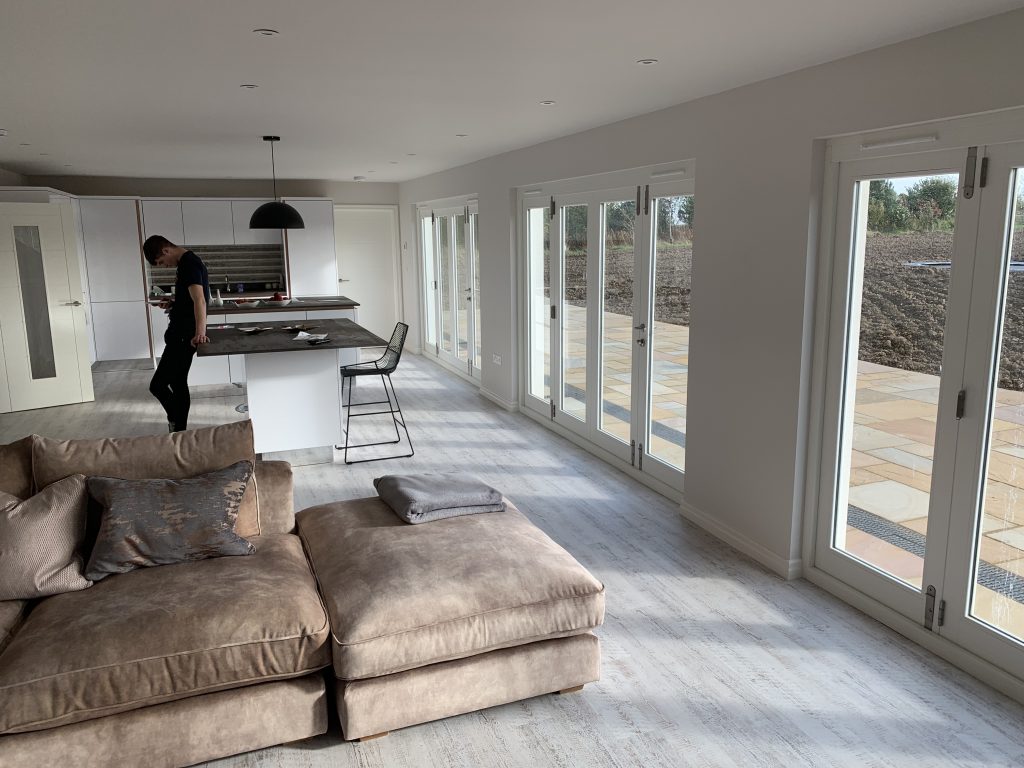
With the home nearing completion the team completed external works to the client’s requirements drive and natural stone patio and drive with stone pillars to match the stone to the front feature of the house.
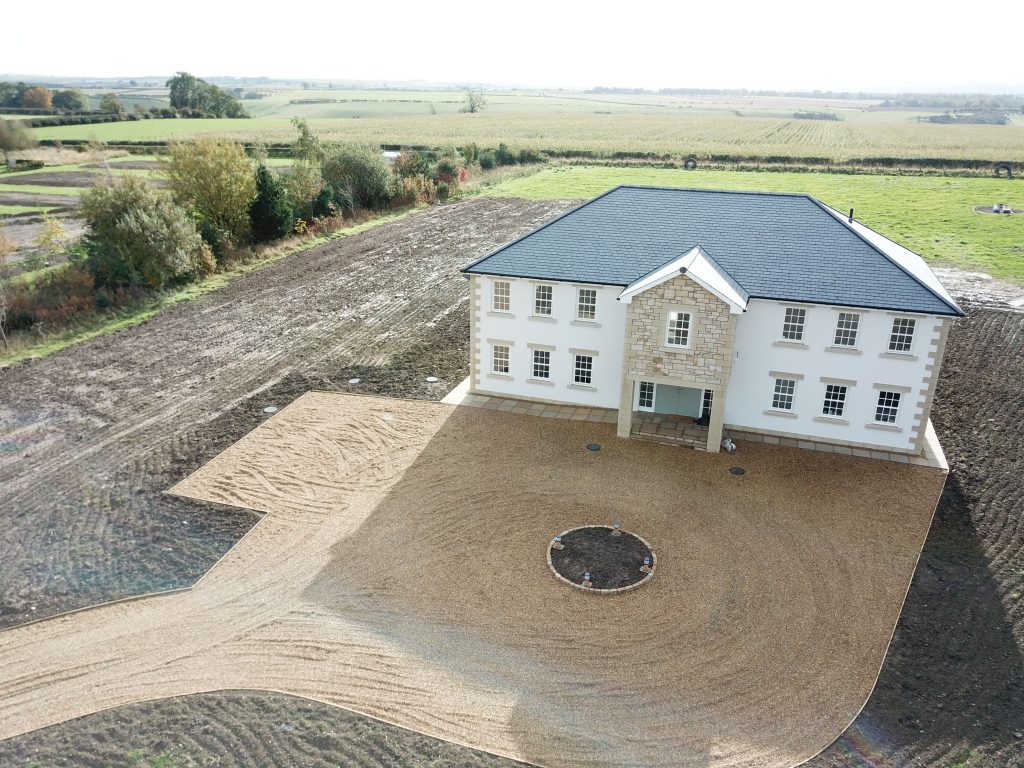
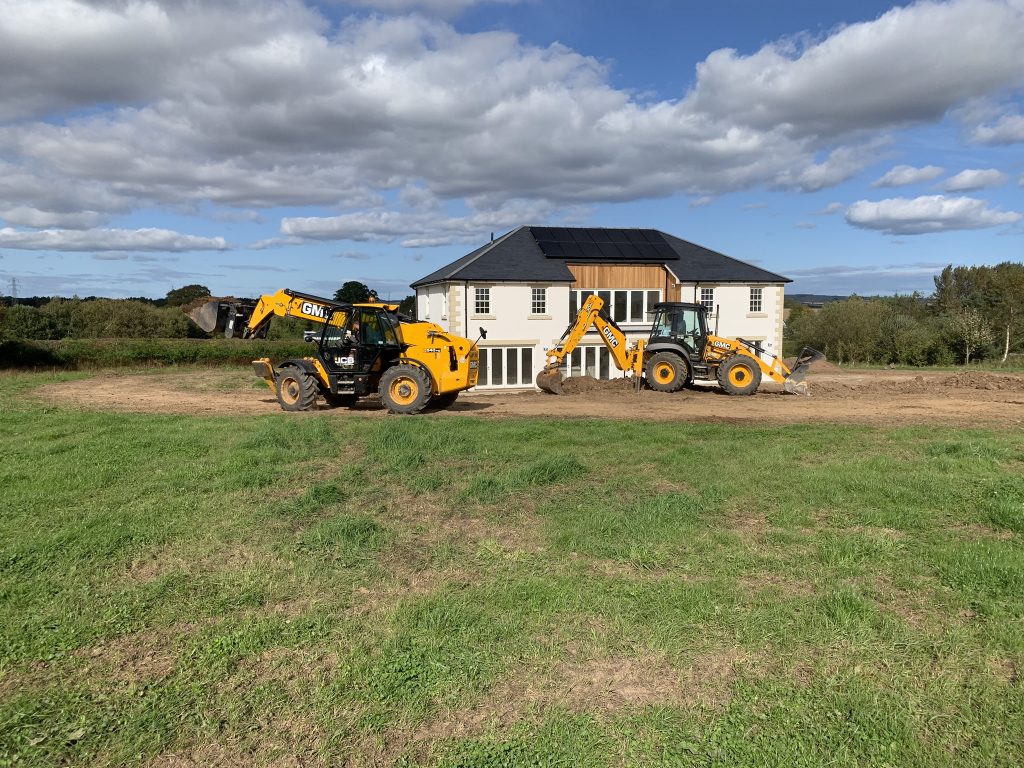
It has been a pleasure for the whole team working on this project and wish the clients the best of luck with their beautiful new home.
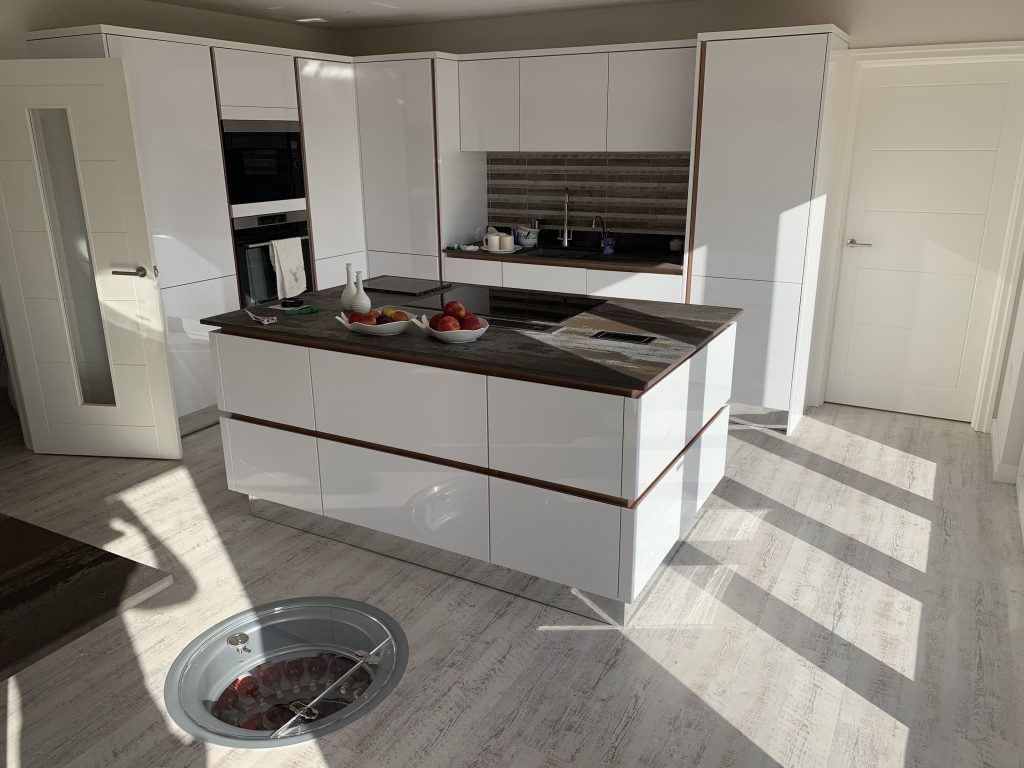
The kitchen is finished in a modern minimalist design with a Dekton work top to complete the look.
The flooring is by Karndean
