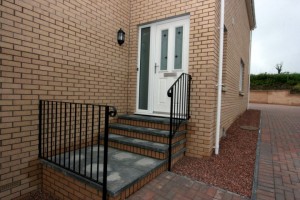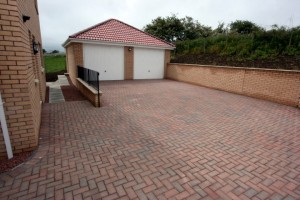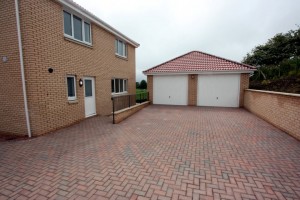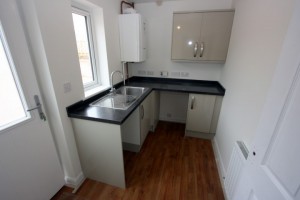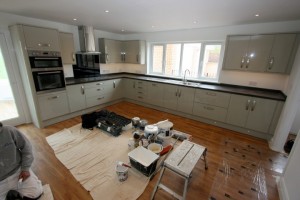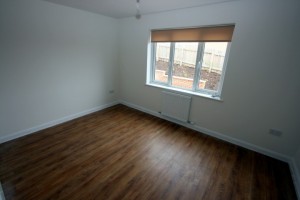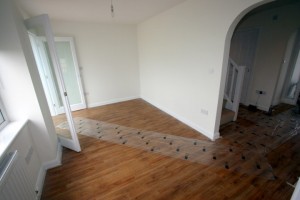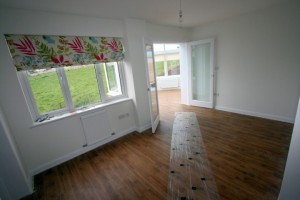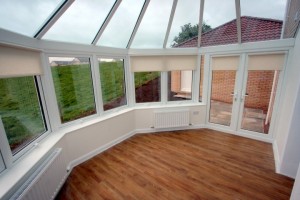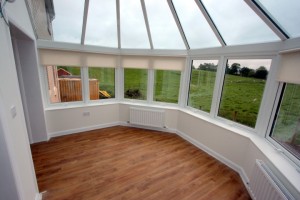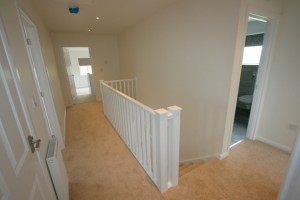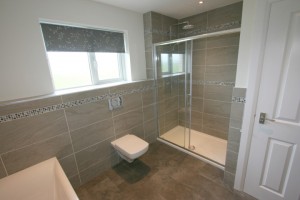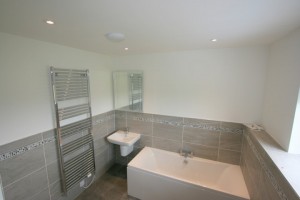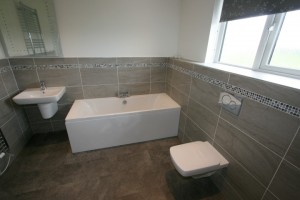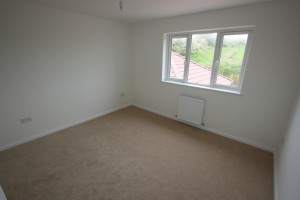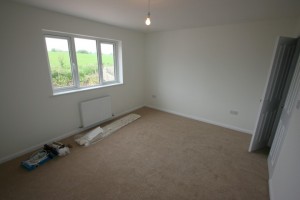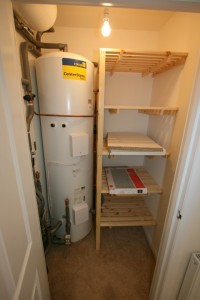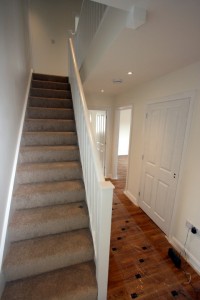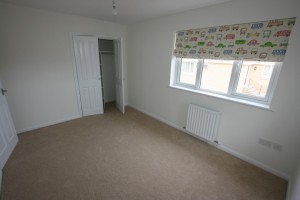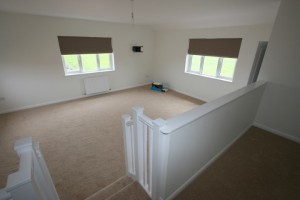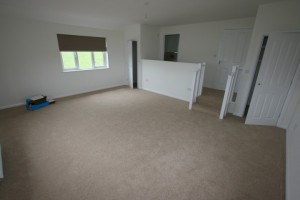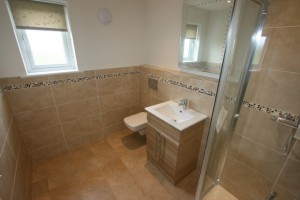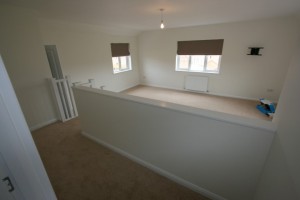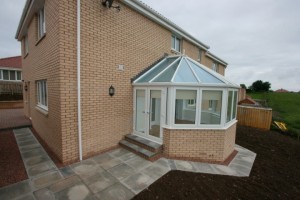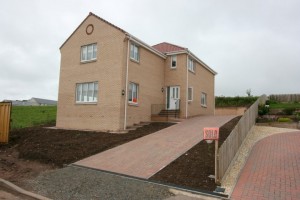New home at Meadow Grange
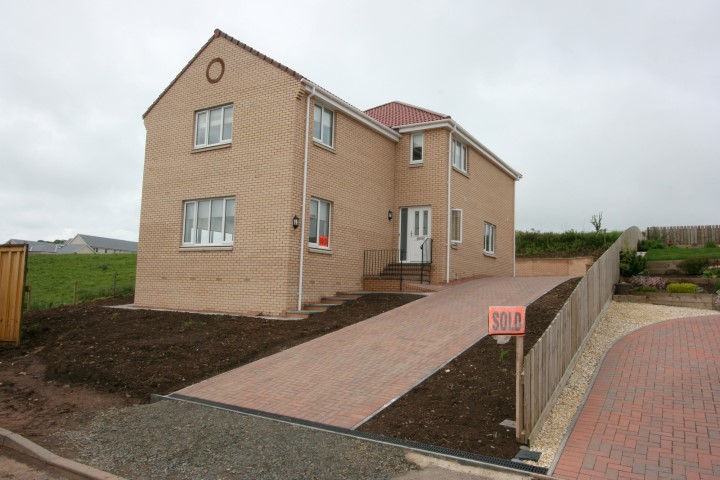
New homes Scottish borders – New home at Meadow Grange
Just putting the finishing touches on this amazing 4 bedroom family home at Meadow Grange ready for its new owners to move in at the weekend!
Here at GMC we don’t just build our own homes! if you like what you see we would love to involved with your project too! – contact us here to see how we can help with your project!
This home has been individually designed in-house at GMC. As soon as you set foot in the font door you get an instant feeling of well being, natural light floods in from all angles illuminating the open plan area’s designed for modern family living.
This customer choose all their own finishings from the paint colour to the kitchen & bathrooms. The ground floor coverings are by Karndean – GMC source this direct from the manufacture & fit with our own in-house team of experts.
The timber frame is our design well above standard u-values for other timber frames with matching A rated double glazed windows & insulated doors complete a high performance building fabric. At GMC we look closely at the life time cost of a building to both run & Maintain.
The heating is supplied by the latest in heating technology, a gas fired condensing boiler with near 100% efficiency, with a 10 year warranty to go with it. This is matched with intellegent heating and hot water controls which keep the hot a steady comfortable temperature in the most efficient manner. The hot water cylinder is future proof with a dual heating coil incase the owner decides to fit Solar hot water heating.
Lighting is low energy & LED fittings to reduce electricity demand while the whole home is wired to the clients specification, with all electrical outlets exactly where they should be.
Externally the drive is finished in a brindle block with a double garage to the rear. The garden is a highly personal space which the site team leave as lightly laid top soil ready for the clients own design.
It has been an absolute pleasure for the whole team working on this project and we all wish the new owners the best of luck in there new home.

