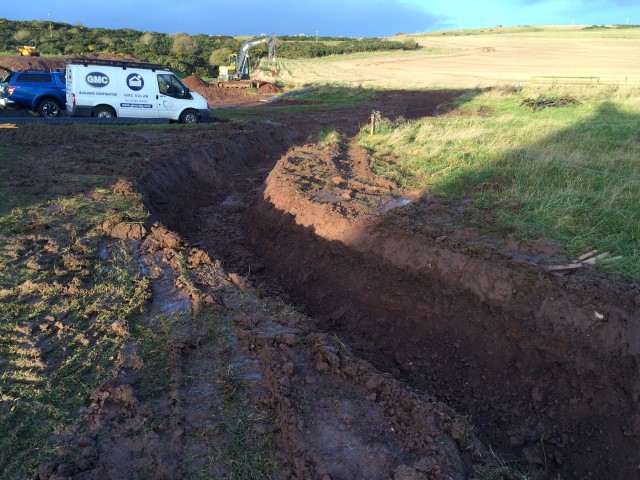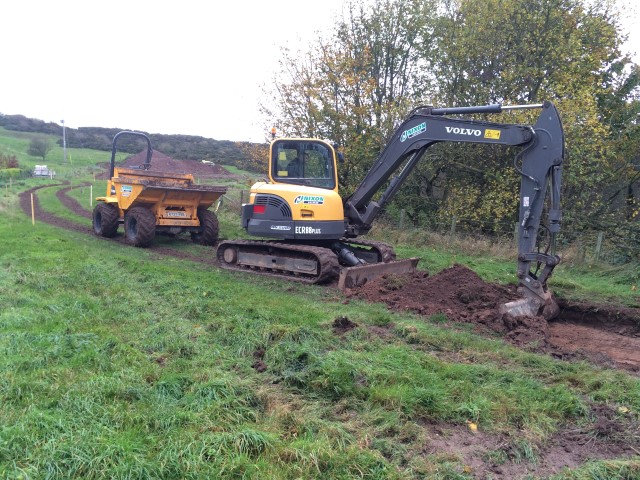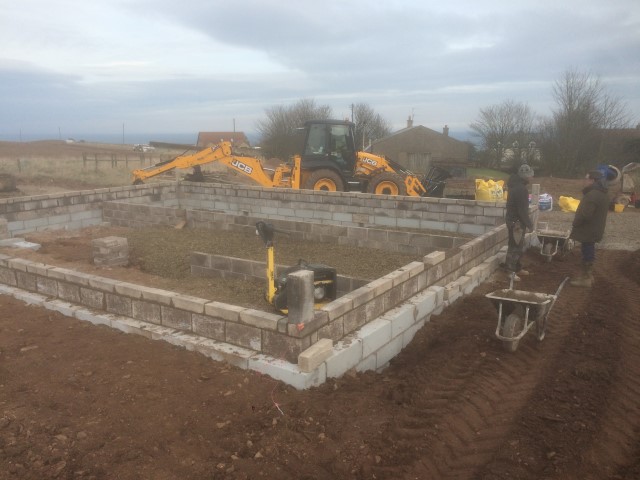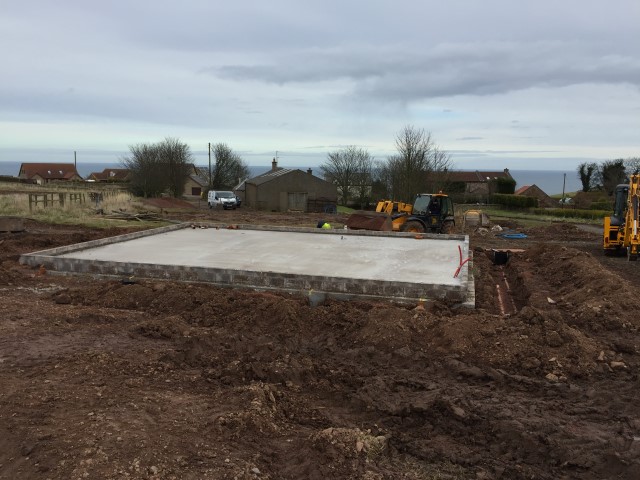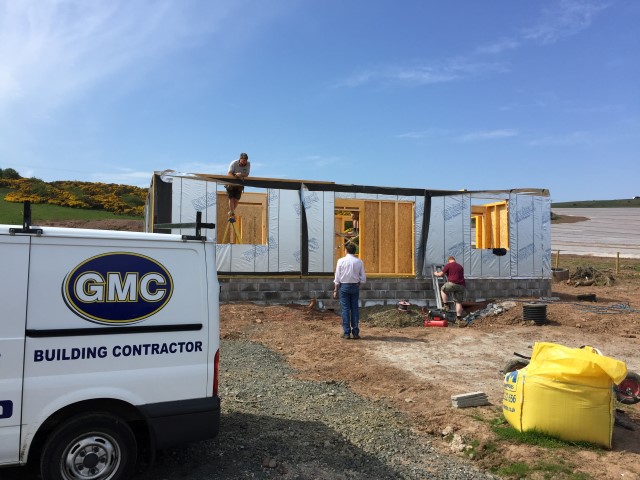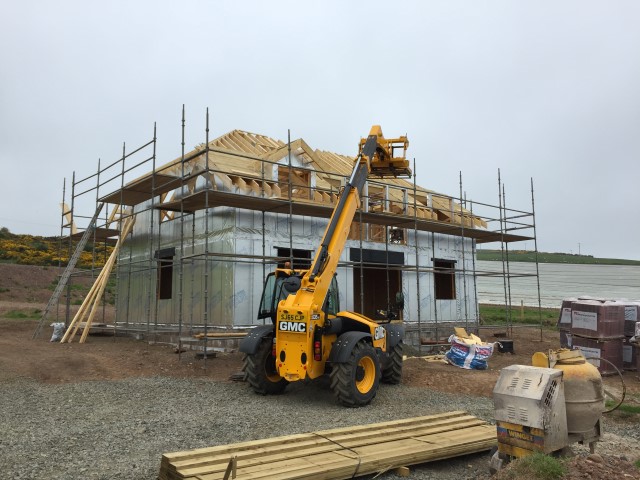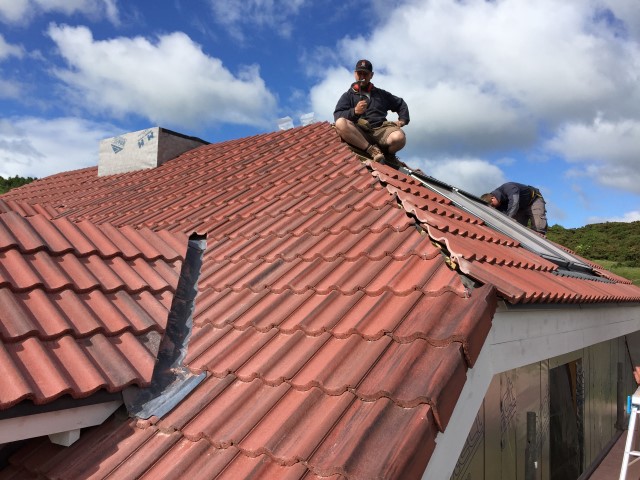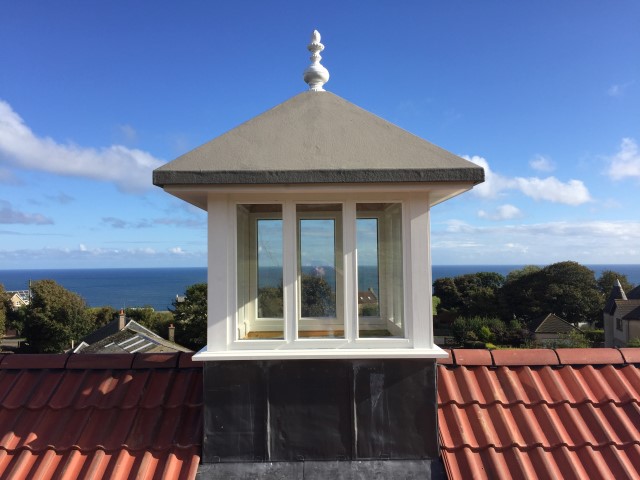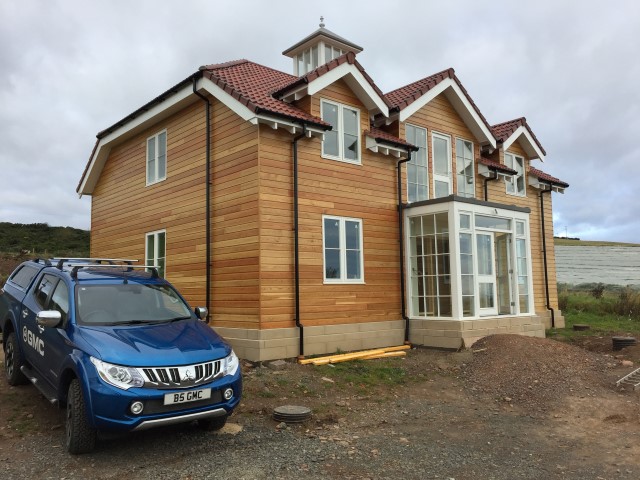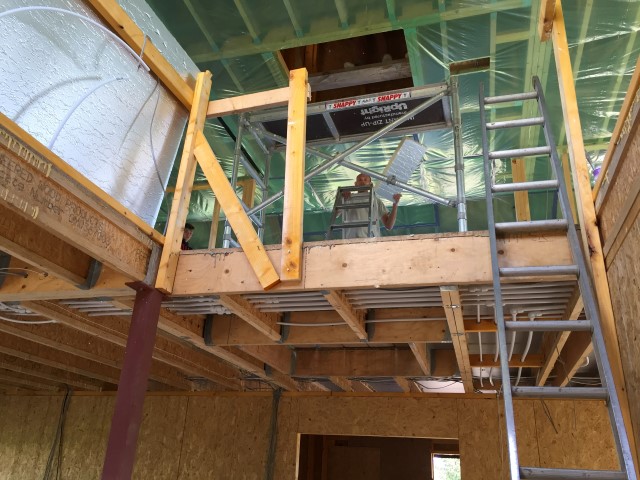New home in Scottish Borders
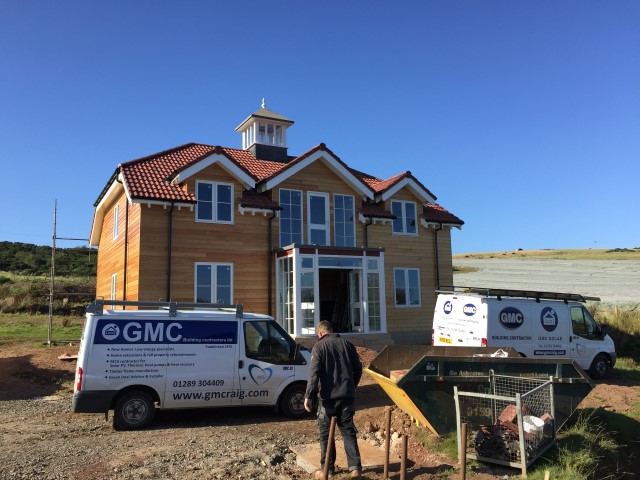
Vastu house
GMC have recently handed over a new build property for a client in the Scottish borders. The client approached GMC for a negotiated contract following delays at the design stage. Vasu homes require pin-point accuracy which can only be achieved by using the finest of tradesmen.
With GMC on-board the team (primarily George) spearheaded the project with a holistic approach for the client. Driving decisions and solving the various problems preventing the building from starting. Within Weeks of appointment the project was ready for works to begin on site. Various Issues such as:
- Burn diversion
- New access road
- Detention basin works
- Water supply to the house and hydrant
- Electric Supply
- Building Standards compliance
- Vastu regulation compliance
The GMC design and site team diverted an existing burn around the site to a specific design, designed by a hydrologist. Once dug the base of the burn was packed with various types of stone to help control erosion.
With the burn diverted the new access road to the property could be excavated and laid. A Specialist bucket was hired from Nixon Extra for the burn works.
Specialist plant was hired in from Nixon hire
With the plot and the access established, work could begin on the house. Vastu regulations dictate that the house must face true East. This is a fundamental and most important factor for the house to work so a digital satellite contractor were employed to take plot exact positions for the corners of the home to ensure the accuracy from the start.
With the house set out service routes were established and foundations were excavated and poured. Ready mix concrete supplied by local company Gilbert Birdsal.
The foundation works were relatively straight forward for the team as the house is essentially a square box. With foundations and sub-structure completed the site team return to the GMC manufacturing facility where the timber frame is manufactured under factory conditions.
The frame for this home is 145×45 timbers with frame-therm insulation batten between the studs.
The frame is designed and engineered to meet Vastu, Structural and Building Standards!
The engineered roof is supplied through Donaldson’s. The roof design is anything but standard! With features and raised ties to the atrium shaft that runs the full height!
GMC specified a Marley medip tile which features a cloak verge tile for a neat finish.
The property features an atrium from ground floor that reaches all the way to the very top of the roof with a glazed lantern illuminating the interior of the property. The ceramic Stupic came from India! The roof also features !
The exterior of the property is clad in Siberian larch with a translucent stain to protect it from staining.
The windows and doors are high performance supplied by local joinery manufacture’s WRM-Joinery.
The Balcony is covered with a ploy-roof system fitted by local poly-roof expert providing a 20 year warranty. Glass balustrading supplied and fitted by GMC.
Bespoke staircase fitted to the main living area manufactured in the GMC facility to the client’s exact requirements.
GMC fitted kitchen supplied by the local Howdens branch.
Heating is distributed view underfloor heating to the ground floor with radiators to the first floor powered by a mitshibushi Eco-dan heat pump eligible for RHI payments for the first 7 years. Supplied and installed by Premier plumbing & Heating
The electrical specification is low energy, with LED light fittings throughout.
GMC supplied and fitted all bathroom tiles through our supplier CTD. As well as hard wood floors with bespoke floor art work fitted by a local Artisan.
GMC have now handed over the project to the client who is delighted with the results and enjoying their Vastu home.
Some notes on the Vastu house:
Vastu shastra (vāstu śāstra) is a traditional Hindu system of architecture which literally translates to “science of architecture. These are texts found on the Indian subcontinent that describe principles of design, layout, measurements, ground preparation, space arrangement and spatial geometry. Vastu Shastras incorporate traditional Hindu beliefs. The designs are intended to integrate architecture with nature, the relative functions of various parts of the structure, and ancient beliefs utilizing geometric patterns (yantra), symmetry and directional alignments.
Vastu Shastra are the textual part of Vastu Vidya, the latter being the broader knowledge about architecture and design theories from ancient India. Vastu Vidya knowledge is a collection of ideas and concepts, with or without the support of layout diagrams, that are not rigid. Rather, these ideas and concepts are models for the organization of space and form within a building or collection of buildings, based on their functions in relation to each other, their usage and to the overall fabric of the Vastu. Ancient Vastu Shastra principles include those for the design of Mandir (Hindu temples), and the principles for the design and layout of houses, towns, cities, gardens, roads, water works, shops and other public areas


