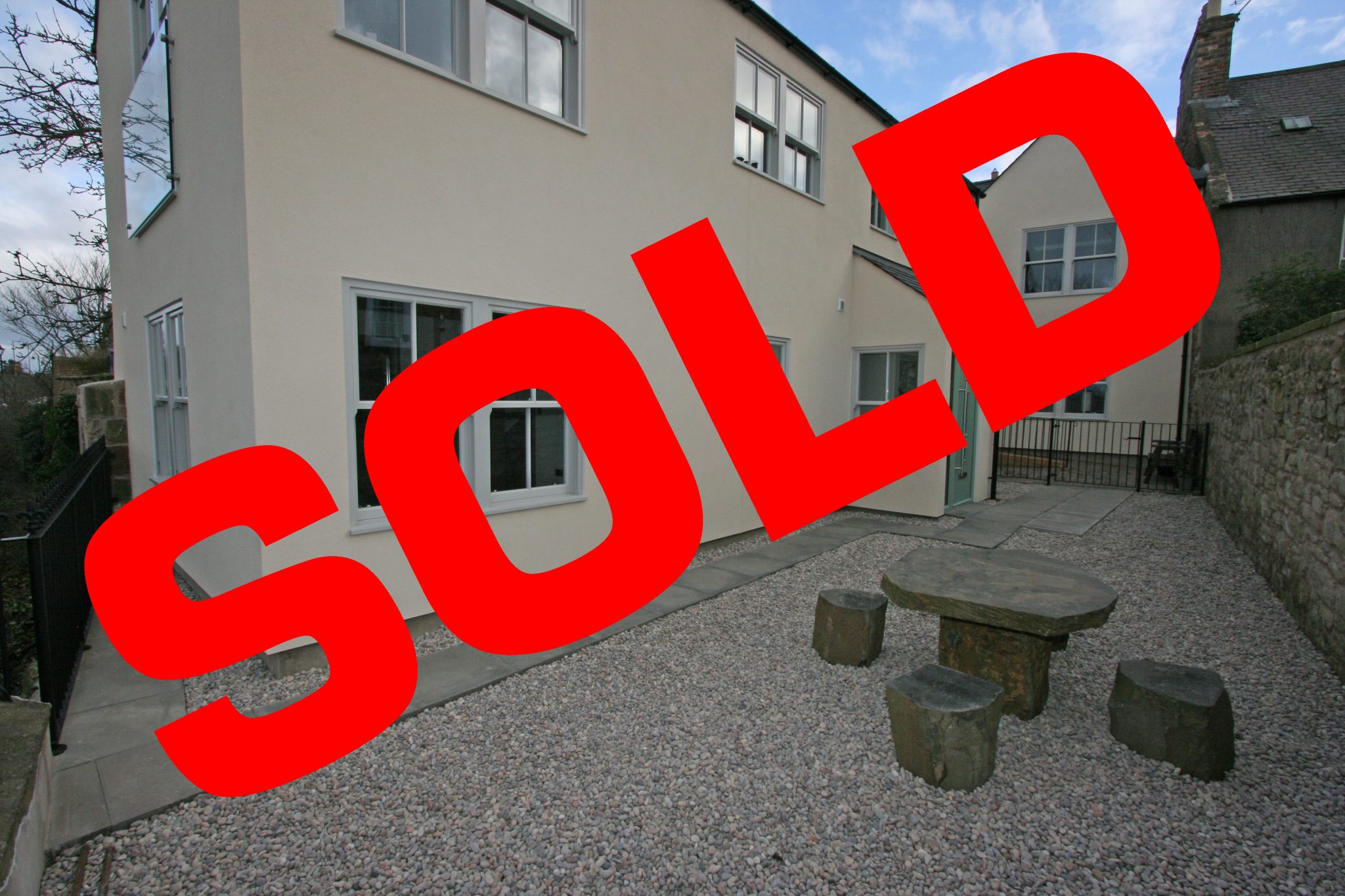23 Tweed Street
11 Tweed St, Berwick-upon-Tweed TD15 1NG, UK
11 Tweed St, Berwick-upon-Tweed TD15 1NG, UKBasics
Description
-
Description:
23 Tweed Street, Berwick upon Tweed, Northumberland, TD15 1NG
Property walk through!
https://www.youtube.com/watch?v=DYZukZdcQKg
Highlights!
• 3 Bedrooms
• Large open plan home
• Kitchen/dining/living room all on 1st floor
• Juliet balcony
• Views over the river Tweed to the Eildon’s
• GMC Low energy timber frame construction
• Gas Combi boiler
• En-suite
• Private garden area
• Secure entrance shared by 3 properties with entry system.This detached home is brand new and available at a pre-completion price of £200,000.00 off plan.
The early buyer will benefit from choosing their own
• Kitchen
• Bathroom, En-suite fittings & tiles
• Painting
At this stage of the build the client has the option to customize the build even further!
Home security, data networking, home entertainment or lighting.Up-grade standard fittings such as radiators to feature products. Let the GMC team finish your home with a hard floor. Choose from Ceramics, Karndean or Engineered/hardwood flooring.
Our painting & decorating team are on hand to talk you though options with the finish, while an interior design service can be provided on request.
Ground floor: Master Bedroom + En-suite, Bedroom 2, Bedroom 3, Bathroom, Porch, Hall
52m²First Floor: Kitchen, dining, Living room
63m²Property total size 115m²
Exterior: private garden/patio views over town gardens, access though secure/private communal area.
This property developed by GMC using their in-house timber frame system developed over 20 years and constantly improved to higher standards.
Our system uses les raw materials than other systems and still achieves better results when tested for thermal performance or air tightness.
The GMC design team are trained specifically in Timber frame low energy construction.
While the workforce are, highly trained engineers who receive constant training on the small details that separate the GMC system from others.public parking is available near by either residents parking on Tweed Street
or
Berwick Railway station by 12 month parking permit (£130.00 for 12 months)
31-08-2017 - the build is on schedule to be completed early 2018
05-07-2017 – the build is due to be wind & water tight by August.
Show all description
Amenities & Features
- Features:

